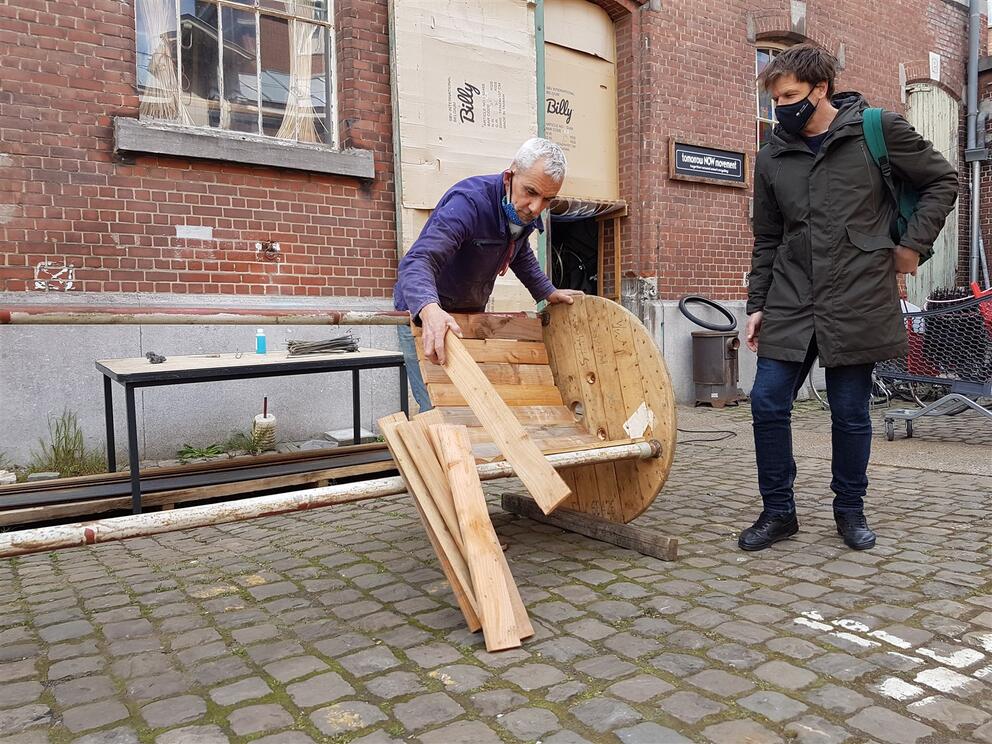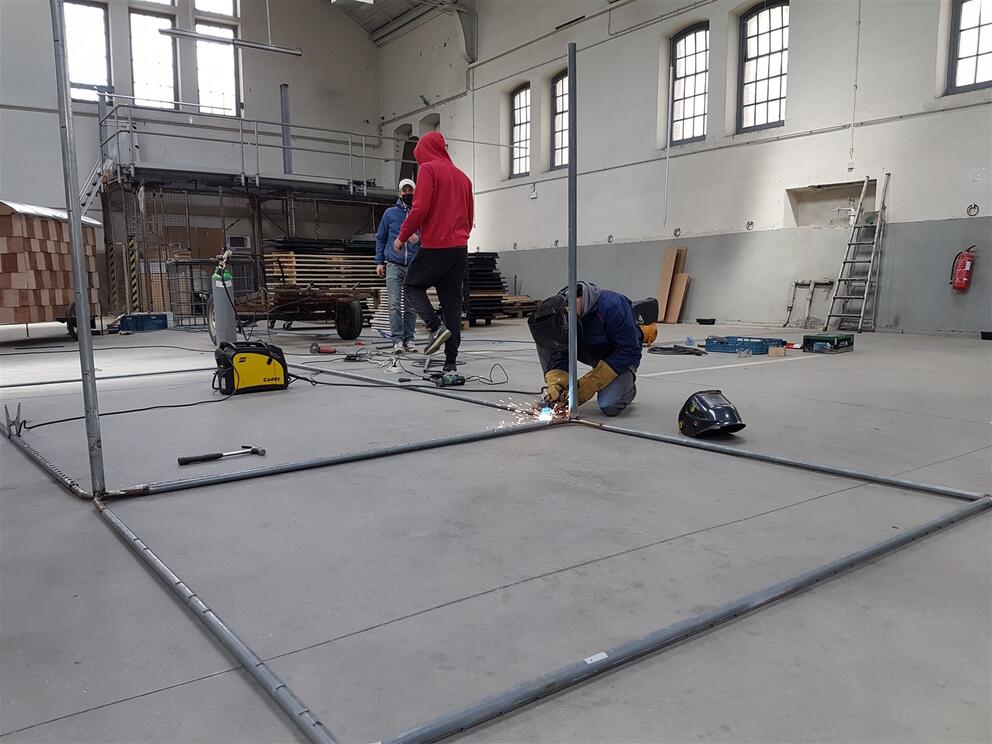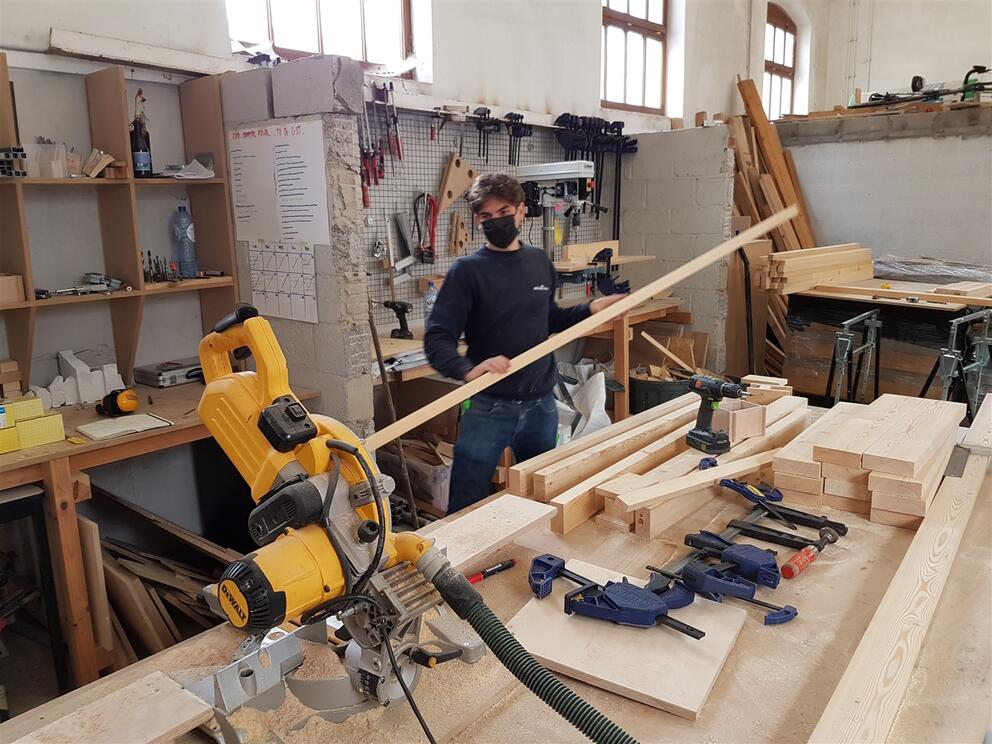Usquare.brussels: SAU to try out ideas resulting from participatory process for the public spaces
Cabins, collaborative vegetable gardens, a climbing wall, outdoor ping-pong tables, picnic tables, benches made from reclaimed materials, a smooth esplanade that can be used for dance, sporting and other activities... At the end of May, the Urban Development Corporation (SAU) will launch a series of temporary trial developments resulting from the participatory process it organised to come up with ideas on the redevelopment of the public spaces of Usquare.brussels, the programme for the conversion of the former Fritz Toussaint barracks in Ixelles.
In mid-December, mid-January, mid-February and early March, the SAU invited local residents, temporary occupants and students active on the site of the former Fritz Toussaint barracks to get involved in four collaborative evenings, by videoconference, as part of the design phase of the redevelopment of the site’s 18,000 m2 of public spaces. The goal of the SAU, which is coordinating the conversion of the barracks (the Usquare.brussels project), is to involve these groups in a very hands-on way in the design of these spaces before the usual legally required phases of information provision and consultation in the period when the planning permission application is being drawn up.
The four workshops were each attended by around sixty participants, and took place in a very friendly and constructive atmosphere. At the first session (attended by those involved in the temporary occupation programme See U) and the second (attended by local residents and students), a preliminary plan for the development of the public spaces was presented by the architects and urban planners of the firm Anyoji-Beltrando, which the SAU has appointed to design and monitor the creation of the public spaces on the Usquare.brussels site. At the third session, the participants made proposals concerning temporary developments and activities to try out. Finally, at the fourth session, they voted on the various ideas that had been put forward in order to come up with a preference ranking. The workshops led the various users to formulate more than 70 proposals:
• 17 were redundant or could be combined with others;
• 13 were not feasible by the end of May deadline and/or within the available budget;
• 18 corresponded to developments, activities or programmes that the See U management team was already working on for spring and summer 2021;
• this left 26 concrete proposals on which the participants were asked to vote.
On the basis of this participatory process and the ranking resulting from the participants’ voting, and taking into account the available budget of 32,000 euros, the SAU has selected some 15 trial developments that will be built or installed by the See U team – which is coordinating the temporary occupation of the site initiated by the SAU – and by a number of temporary occupants (See Users). These modules will be launched at the end of May and tried out throughout the summer of 2021. This will allow the team at Anyoji-Beltrando to refine its plans for the public spaces on the basis of their practical observations. A new participatory workshop will be scheduled in autumn 2021 at which the modules and activities offered during summer 2021 will undergo a collective, shared evaluation.
Gilles Delforge, director of the SAU, pronounced himself ‘delighted with the very constructive approach during the four co-construction workshops. I’m very grateful to the participants for their availability, their involvement and their imaginativeness. It was out of the question for the SAU to design the public spaces without first gathering the views of local residents, See Users, students and employees of ULB and VUB, who will be the future site’s users once the barracks conversion is completed. The friendly atmosphere and effectiveness of these four evenings once again reflect the SAU’s desire to innovate and to involve stakeholders in its approach to managing major projects for new districts and new facilities of regional significance in the Brussels Region.’
The design of the public spaces is an important step for Usquare.brussels, because they will contribute to the future new district’s unique atmosphere and its quality of life as well as to the coherence of its components: family housing, facilities for academic activities, entrepreneurship and innovation, student housing and communal and local services.
Edouard Meier, See U’s manager, says he is ‘very happy to take this new step with people from the local community. Having put together a set of proposals that local residents and the occupants of this space find attractive, we can now look ahead together at the way the site will be used and the services that will occupy it starting this summer.’
The architect and urban planner Yannick Beltrando, the SAU’s service provider for the design of Usquare.brussels’ future public spaces, pointed out that ‘The workshop activities and their implementation in spring 2021 play several roles, adding to See U’s annual programme and providing an opportunity to come together, discuss the public space plans for the long term and try out some ideas that could enhance them.’






