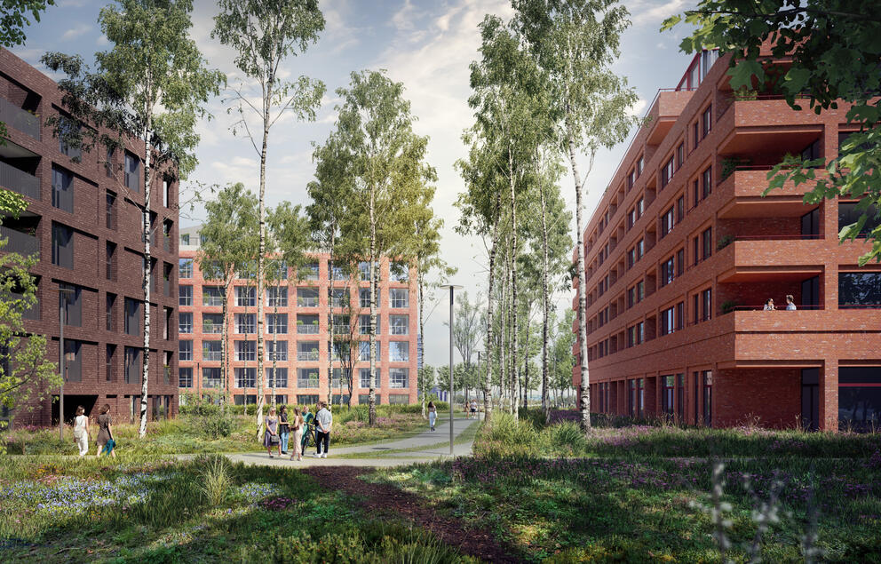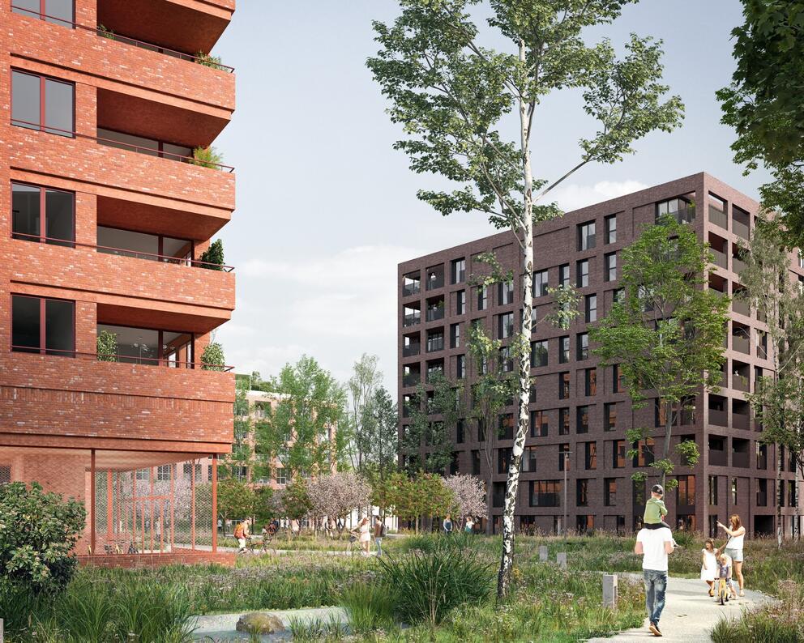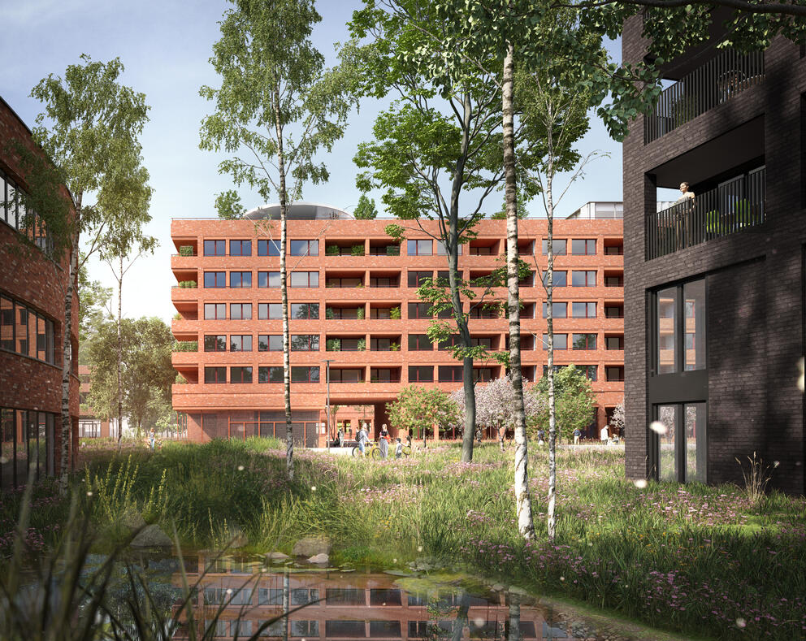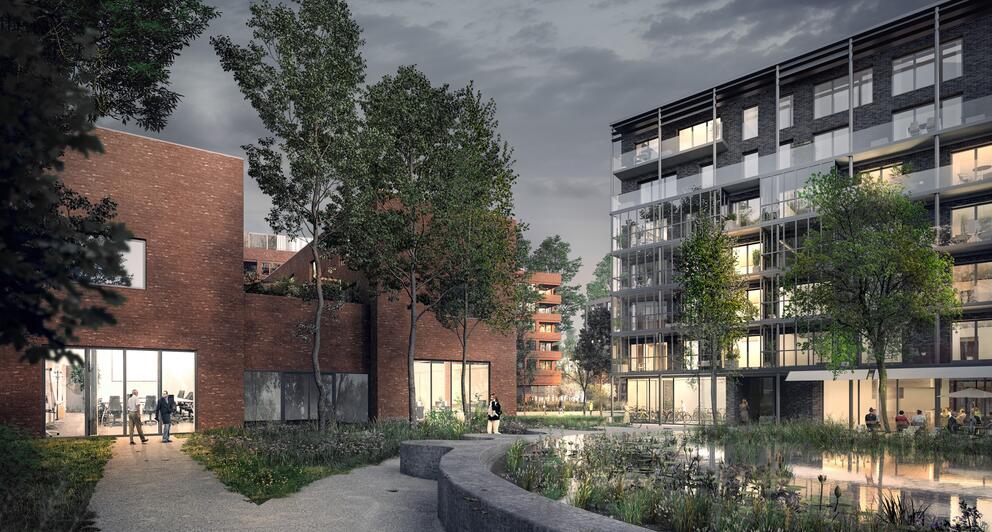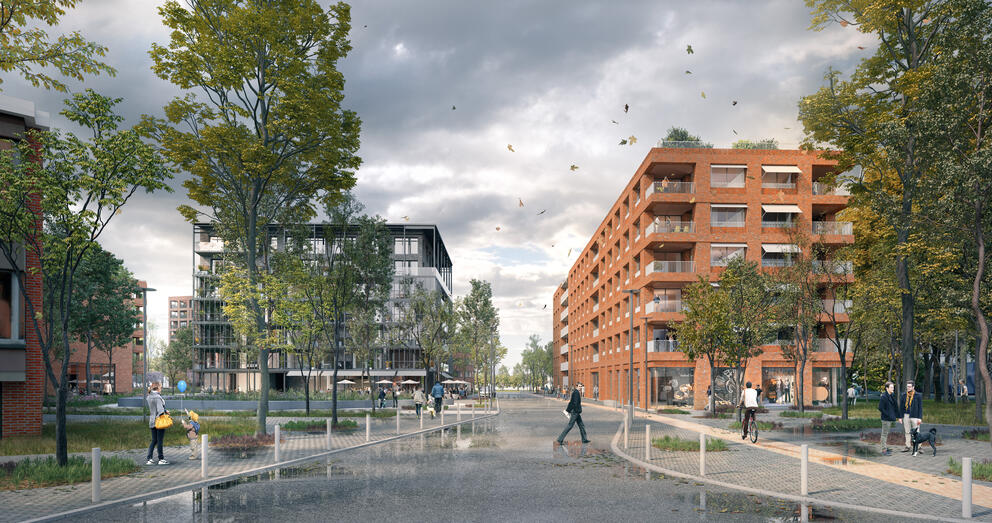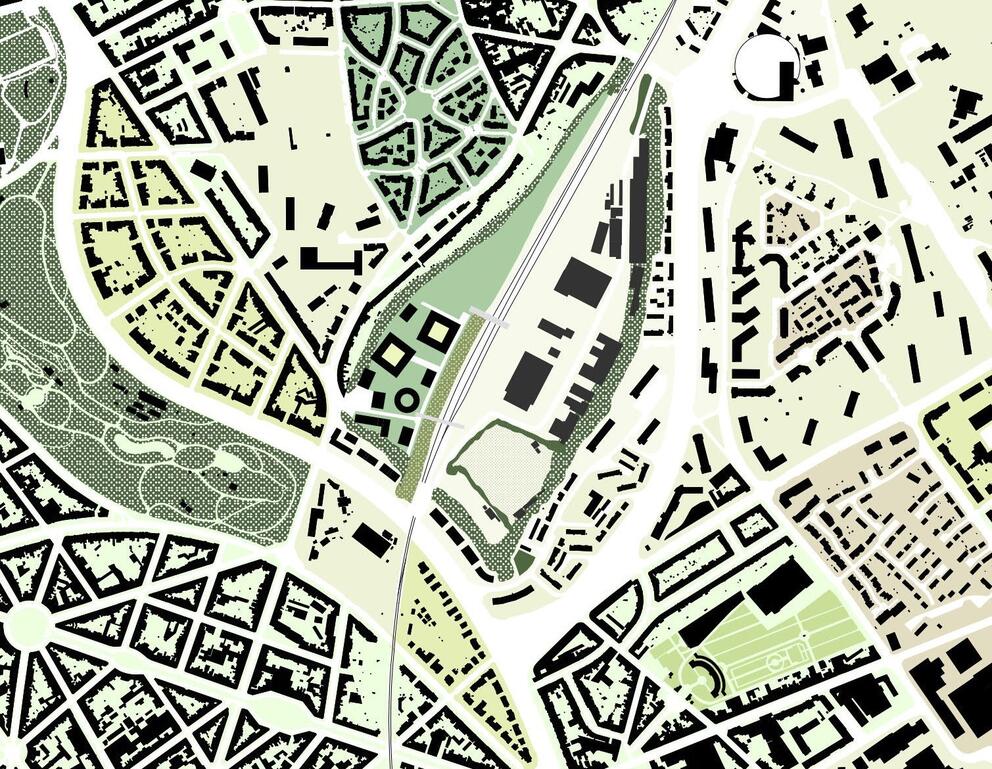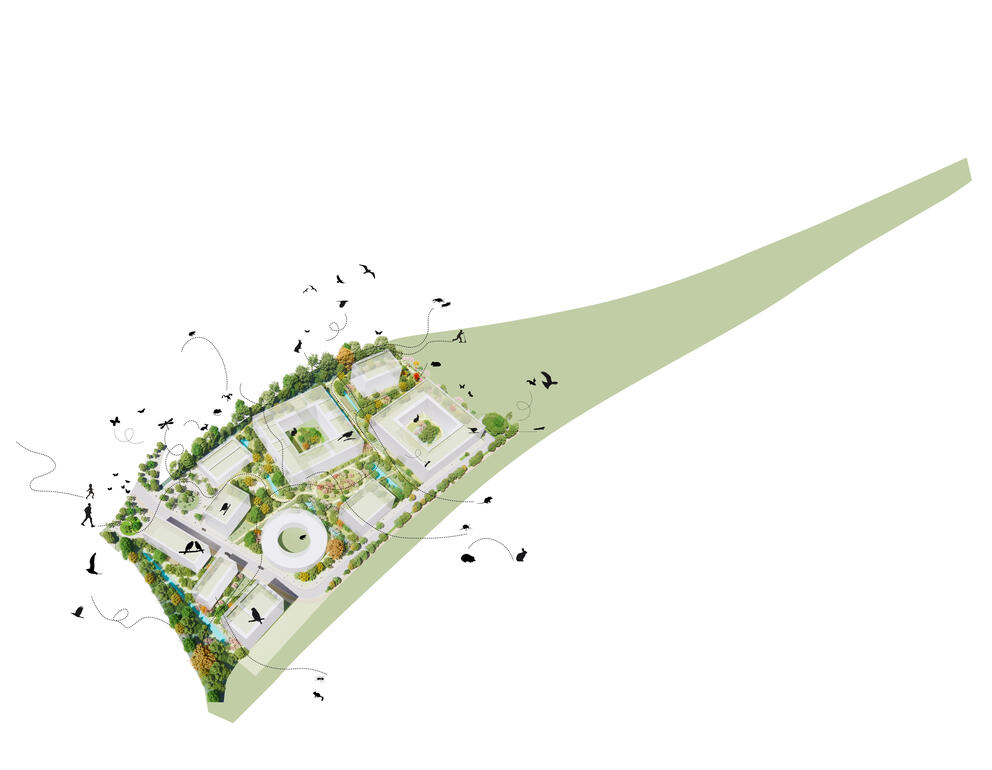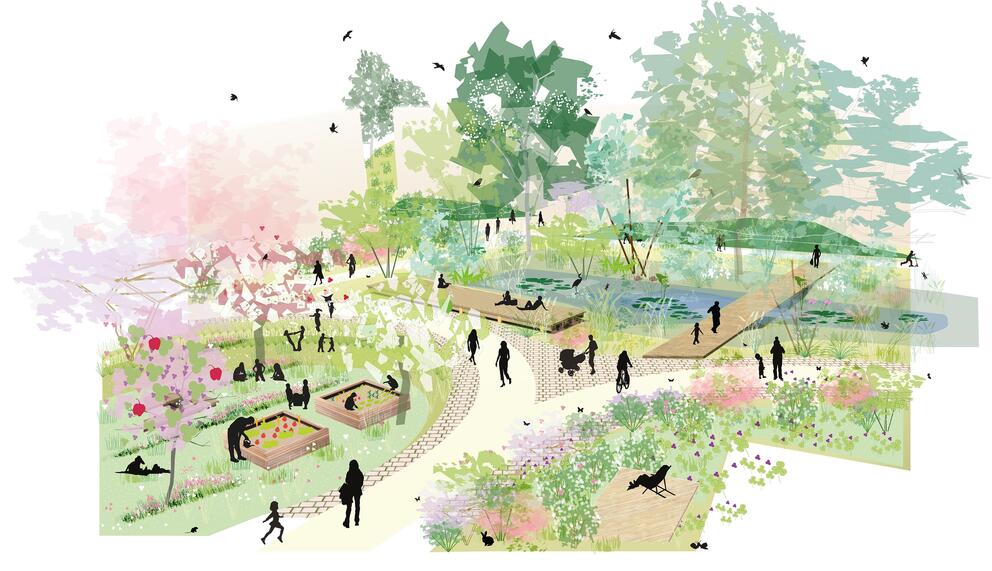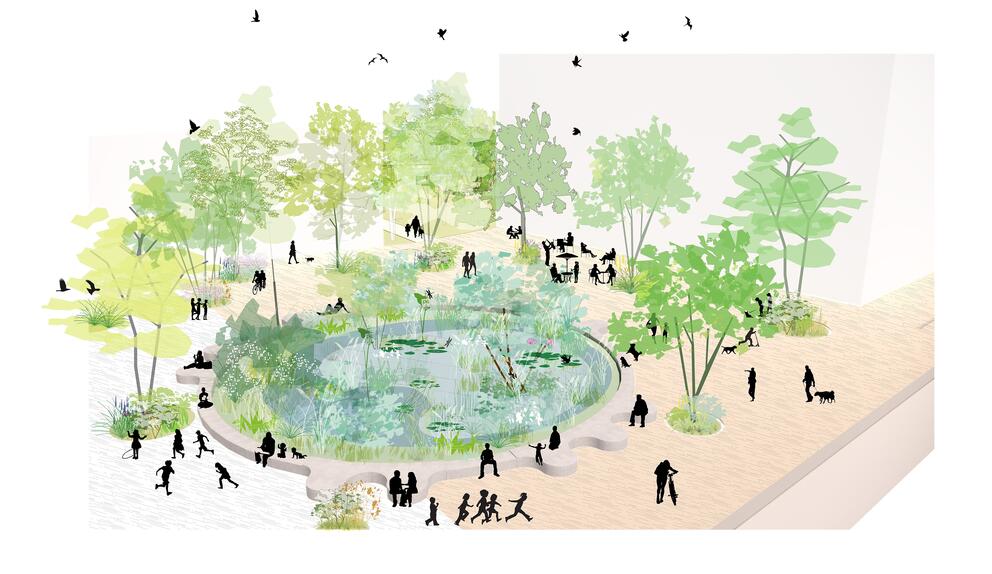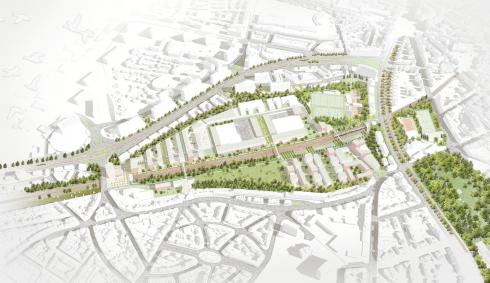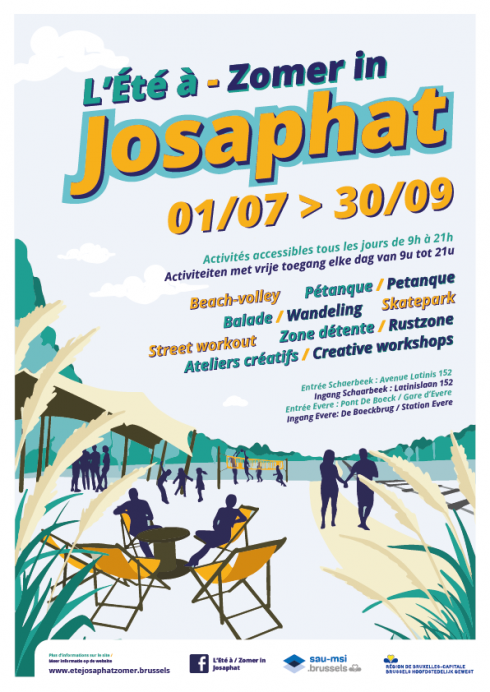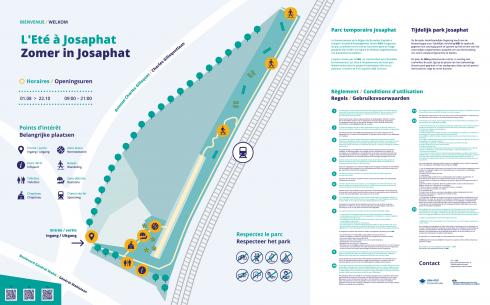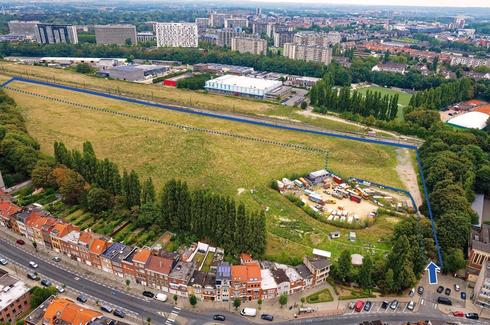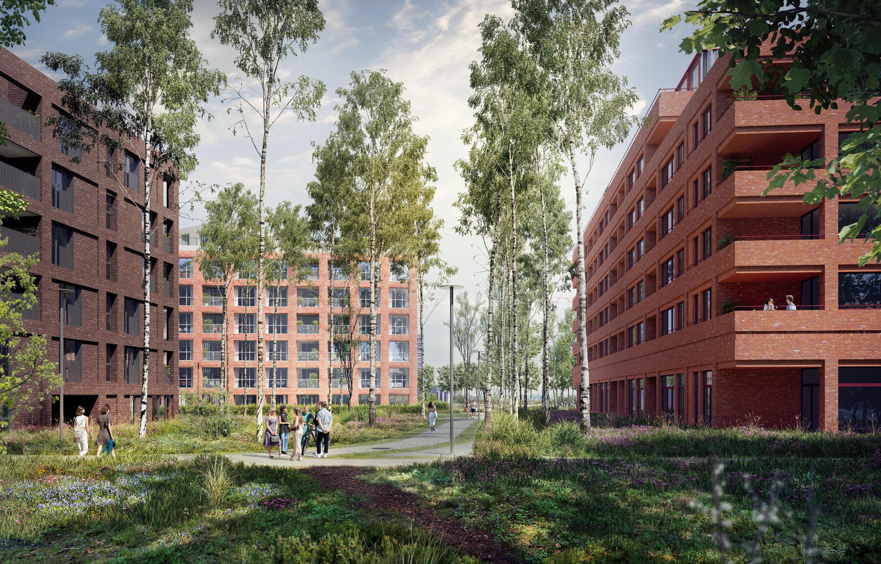
Josaphat
Reconciling city and nature: this is the objective of the future mixed-use and sustainable district that will be set up on the disused railway site of the former "Josaphat" marshalling yard.
This vast pear-shaped field, hidden and unknown, is circumscribed by Boulevard Léopold III, Avenue Gilisquet and Boulevard Wahis, which separates it from Parc Josaphat with which it is sometimes confused. At the top of this vast 24-hectare area is the Evere station, located on the route of SNCB lines S4, S5, S7 and S9. The railway divides the pear into two parts, which are now separated but which the planned developments will make it possible to connect. This location on the future RER network, which already offers 4 connections per hour in both directions, is one of the major assets for the development of the new sustainable district (fast link with the airport, the European district and other employment centres).
Currently, the land consists of a wasteland that extends on either side of the railway tracks. This wasteland is now home to an interesting biodiversity, the result of the land decontamination operations carried out by the SNCB between 2012 and 2015. The layer of sterile sand that covered the entire land has indeed been covered with earth, sown with a flower meadow.
To the east of the wasteland is an area of active urban industries, which the SAU-MSI transferred to citydev.brussels at the end of 2023. The south-east of the site is home to the Kituro rugby pitches and the Set Wahis tennis courts.
The stages of site planning:
- In 2006, the Sau-MSI (then SAF-MVV) purchased the land from the Railway Infrastructure Fund (RIF). It was subject to a broad reflection bringing together regional and municipal stakeholders.
- This reflection led to the formulation of a master plan, approved by the Government of the Brussels-Capital Region in March 2014. This master plan was then subjected to numerous technical studies, coordinated by the SAU-MSI, to refine, validate and improve the first options. The plan has also been submitted to an Environmental Impact Report, in order to reduce the environmental impact of urbanisation.
- In December 2017, at the request of the Regional Government, the SAU-MSI, together with citydev.brussels, the SLRB and the Housing Fund, launched the project for a sustainable neighborhood which constitutes the first phase of the site's development. This project was developed through a particularly innovative competitive dialogue procedure, which offers the opportunity to the various competing bidders to improve and refine the initial sketches during the procedure. The objective: to maximize the quality of the project selected at the end of the competitive dialogue.
- In May 2019, all the reflections led to the adoption by the Regional Government of a first draft of the Master Development Plan (PAD) drawn up by perspective.brussels. After a public inquiry and consultation with the authorities, the Regional Government decided to modify the draft PAD, in order to meet the criticisms that had been made.
- A second draft PAD making these changes, called the draft PAD 1BIS, was adopted by the Government in July 2021, submitted to the public inquiry and submitted to the authorities. The draft has been adapted to take account of the criticisms made. It is currently awaiting adoption by the Government.
- In April 2023, the competitive dialogue procedure led, on the basis of 6 different proposals submitted to four stages of dialogue and evaluation, to the award of the contract to the EIFFAGE-AXA Consortium. The selected project contributes perfectly to the original motto of reconciling city and nature. It covers just over 4 ha and includes 519 housing units spread over 8 buildings, all nestled in almost 1 ha of green public spaces. The project was selected for the balance achieved between land use and size, which makes it possible to offer quality public spaces, in which the development of biodiversity is an essential concern. For example, 100% of the species planted are native species, including honey species. The issue of ‘islands of freshness’ is well taken into account thanks to the large surface area of open ground, rainwater management through the creation of ponds and wetlands, the planting of trees and the use of light asphalt with high albedo on the roads.
- The mix of housing types makes it possible, while maintaining an acceptable density, to build 54% of public housing built on land that will remain public and 46% of private housing. The project also includes local shops and premises for liberal professions, coworking,...
- In terms of mobility, the new district is "car-free" except for access to the underground car park. The solution adopted for parking is innovative: all residents will have the right to park in the car park without owning a fixed spot, which will make it possible, thanks to intelligent management, to make spaces available to local residents.
The projects launched in parallel with the PAD development procedure, such as the development of the first phase of real estate development to the south-west of the site (competitive dialogue) and the development of green spaces and roads as well as the development of the Evere station and its accesses (Beliris) comply with the latest version of the PAD project, namely:
- Retain a significant part of the wasteland on which biodiversity has developed since the decontamination of the site in 2015 and ensure that green spaces are connected to the ecological corridors that unfold around the site;
- Guarantee a total surface area of 13.05 ha of open spaces in the open ground, including 6.29 ha on which a high level of biodiversity is targeted;
- Set up around 1,194 housing units spread over two inhabited cores, one in the municipality of Schaerbeek to the south-west of the site, the other in the municipality of Evere, to the north of the site;
- Develop a large-scale public park, accessible to the inhabitants of the site and the surrounding districts;
- Develop mobility alternatives on the site to reduce car use and negative impacts on the surrounding neighborhoods;
- Install as the district develops all the necessary facilities to meet the needs and expectations of the future inhabitants but also of the current residents, in terms of schools, nurseries, sports, culture and leisure facilities;
- Equipping, modernising and requalifying the industrial zone in order to make it an economic and employment district with high environmental and urban value.
The Region has entrusted Beliris with the development of the site's public infrastructure. These are the development of public spaces, both the Spoorpark which runs through the site from south to north, the Biopark as a space for the preservation of existing biodiversity and the roads. It also involves the construction of the railway crossing footbridges and the development of the access to the platforms of the Evere station. And finally servicing the site, with the installation of sewage and utilities.
In March 2021, Beliris appointed the design team, namely the multidisciplinary team gathered around the landscape architect Michel Desvigne: MDP – Office – Bollinger & Grohmann – Arcadis – DUSS – E. Blom – Van Wetter.
Currently, Beliris is focusing on the preparatory works and the installation of the sewage system in the urban industrial zone recently transferred to citydev.brussels. This work will allow a significant environmental improvement, as this part of the site in operation does not have a compliant drainage.
Project managers
- Marie VANHAMME
- Susanne BREUER
- Juana BASTOS

