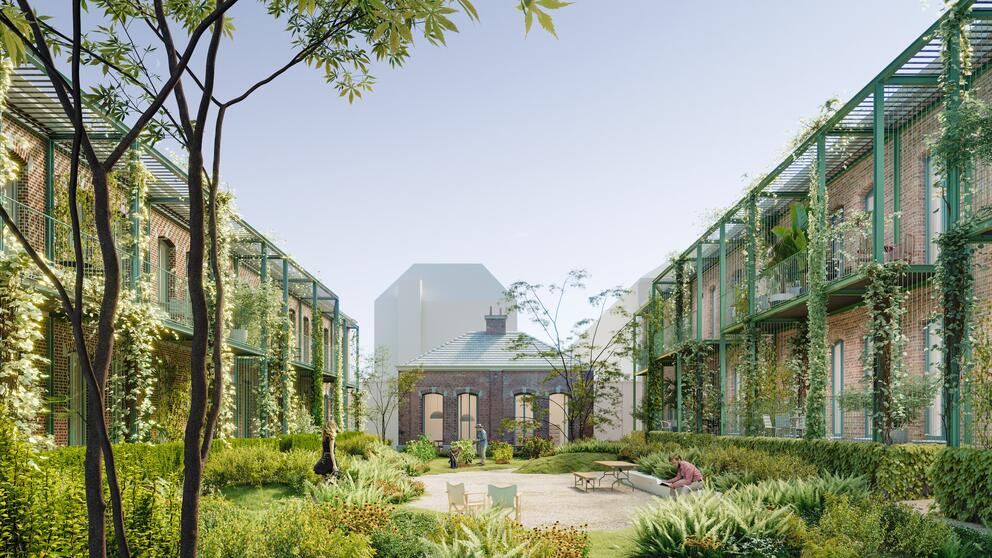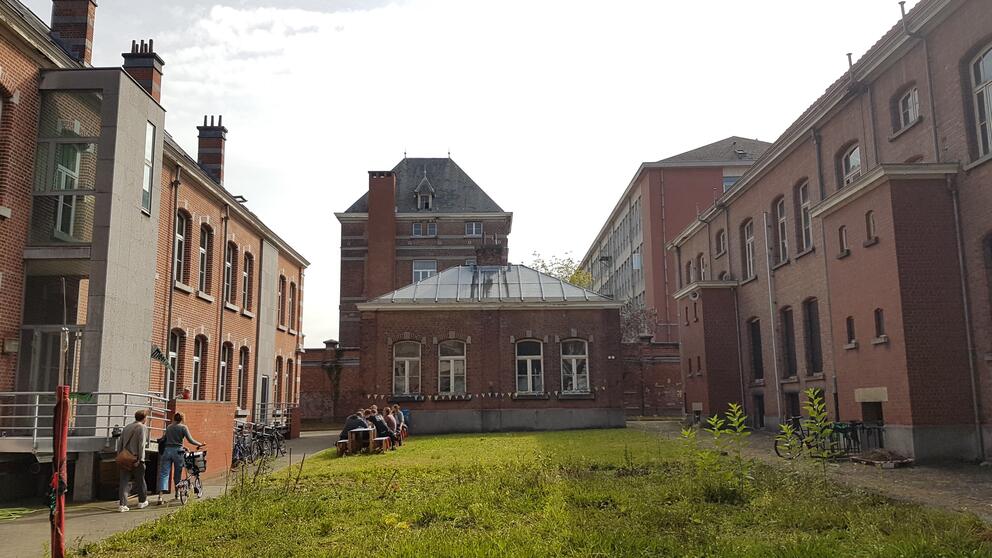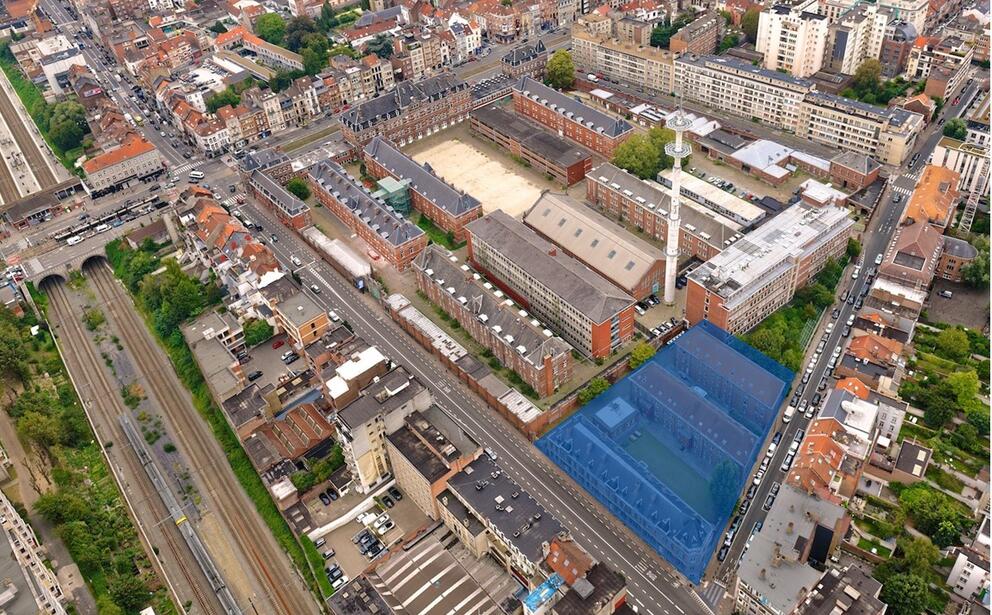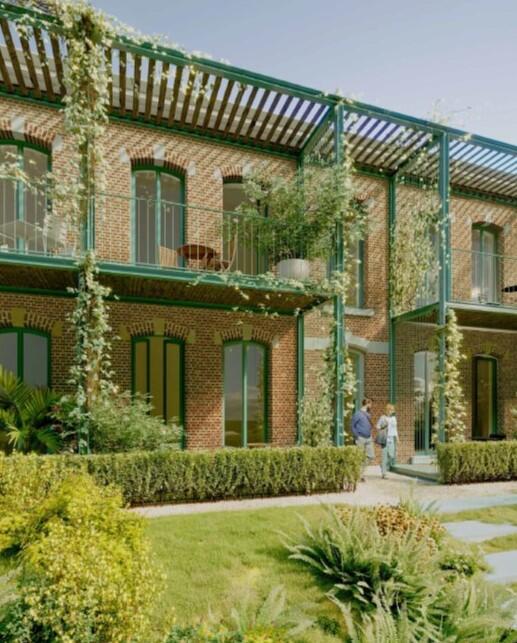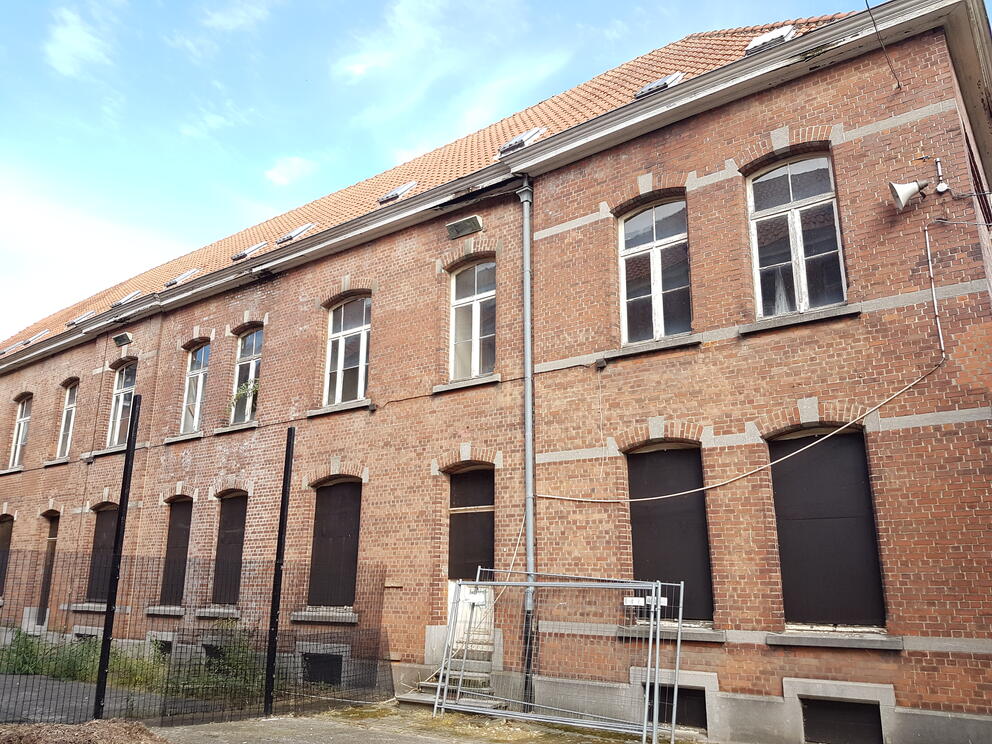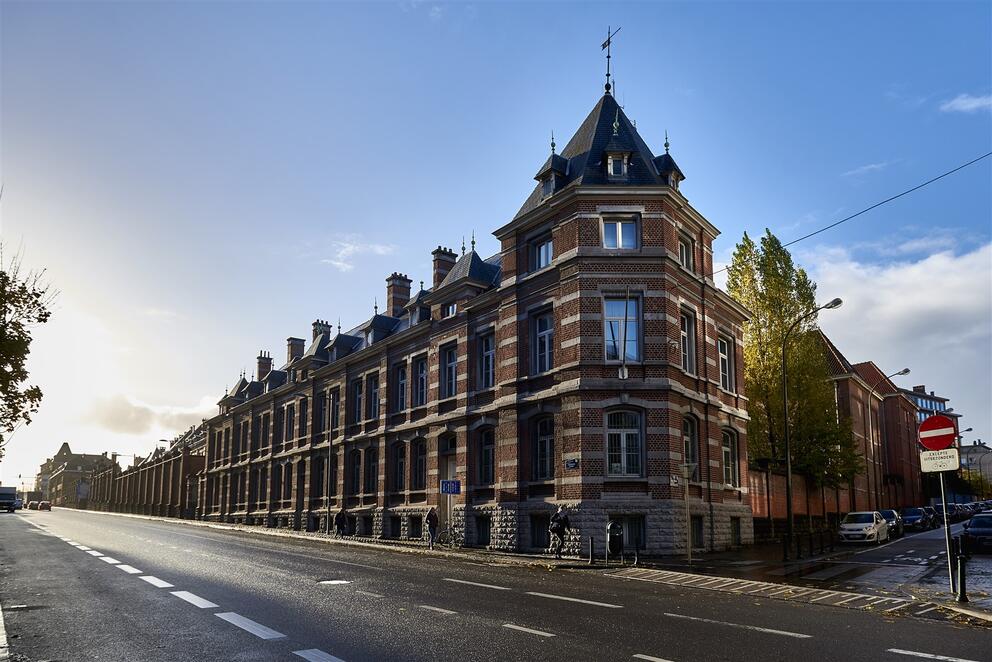Brussels Region chooses plans by Atelier Kempe Thill - Kaderstudio consortium for first public housing operation at Usquare.brussels
The Minister-President of the Brussels-Capital Region, Rudi Vervoort, and the Secretary of State for Housing, Nawal Ben Hamou, have announced that the Housing Corporation of the Brussels-Capital Region (SLRB-BGHM) has appointed a consortium led by the architecture firms Atelier Kempe Thill and Kaderstudio (for the full composition of the team, see below) to design the first of the public housing operations planned for the Usquare.brussels site. This operation is part of the conversion of the former Fritz Toussaint barracks in Ixelles, which is being coordinated by the Urban Development Corporation (SAU).
It involves the extensive renovation of three existing buildings and an outbuilding to create 32 social housing units for rent. Located at the corner of Rue Fritz Toussaint and Avenue de la Couronne, the current complex is known as ‘Clos des Mariés’. Initially designed as accommodation for married gendarmes, the site had been partially abandoned and partially occupied by offices of the Maritime Police. This building of heritage interest will therefore return to being used for its original residential purpose.
The project is being carried out on behalf of the public service property company (SISP-OVM) BinHôme, which has delegated project management to the SLRB-BGHM.
Brussels Regional Minister-President Rudi Vervoort: ‘I’m delighted at this step towards the realisation of the first public housing operation within the framework of Usquare.brussels. The regional government has decided that all the family housing to be created as part of the conversion of the former Fritz Toussaint barracks will be public. Producing social housing here, as the SLRB is doing on behalf of BinHôme, will help both to meet the needs of Brussels residents in this respect and to ensure the diversity of a district that the SAU is responsible for developing – a district that will be open and dynamic, urban and welcoming, university-centred and international, sustainable and innovative. This SLRB operation also meets the Region’s objectives in terms of heritage development and circular construction focusing on reuse, two key aspects of the development of Usquare.brussels.’
Secretary of State for Housing Nawal Ben Hamou: ‘Integrating social housing into the Usquare.brussels project is of crucial importance given that Ixelles currently has the lowest rate of social housing in the Region. The project to rehabilitate the old buildings of the Clos des Mariés will eventually allow us to offer 32 new homes to families awaiting social housing. This project also underlines the need to seize all opportunities within the Region’s most densely-built areas to repurpose existing buildings as public housing in order to ensure a sufficient supply of affordable housing for low-income households.’
Yves Lemmens, Managing Director of the SLRB-BGHM: ‘The winning project of the Atelier Kempe Thill - Kaderstudio consortium succeeds in reconciling the exigencies of future quality housing with the spirit of the place by enhancing the environment to create a triptych of intimate, leafy gardens. The architects offer a reinterpretation of the Clos des Mariés with a unifying principle and a reassertion of its heritage, helping to fit it in with the broader context of the barracks. In particular, the plans emphasise a mix of different housing types, possibilities for social encounter and cohesion and the integration of biodiversity and sustainable transport, while simultaneously ensuring the reuse of materials. With this pilot project, the SLRB-BGHM demonstrates its eagerness to engage together with the winning team in circular and more sustainable building practices, in collaboration with Brussels Environment and other actors in the circular economy. Clos des Mariés, a complex of four buildings organised around two courtyards, offers an exceptional living environment for these 32 social housing units. Most of these will be allocated to large families: the plans meet the requirements of the future manager by providing homes with one to six bedrooms. The SLRB-BGHM intends to submit the planning application by summer 2022 and to welcome the first tenants in 2025.’
Gilles Delforge, director of the SAU: ‘This project is a further “building block” in the Usquare.brussels project, reinforcing its functional diversity and its inclusive character. It joins the university facilities being developed by ULB and VUB with the support of the European Regional Development Fund (ERDF); the family housing for sale to be produced by citydev.brussels; and the student accommodation, local amenities and public spaces that the SAU is creating. The partnership with the SLRB-BGHM and BinHôme, overseen by the SAU as coordinator of the entire Usquare.brussels site, has made it possible to choose a set of plans that meet the objectives of the urban project on this site. The chosen architectural plans combine respect for heritage and the adoption of new ways of living. In particular, all the homes will have outdoor spaces. The plans also reflect a committed approach to the reuse of materials, as well as a concern for integration into the wider context of Usquare.brussels while preserving the specific qualities of Clos des Mariés. The SAU, as the developer responsible for major urban development projects in Brussels, is steering Usquare.brussels, ensuring close collaboration between all parties involved and the effective integration of all components in the conversion of the old barracks.’
The architects at Atelier Kempe Thill and Kaderstudio describe their project as follows: ‘The block’s urban location is very interesting: it presents a strategic position within the metropolis on a major axis, yet also has an inward-looking character with its enclosed greenery reminiscent of the walled garden or “hortus conclusus” of ancient monasteries. The project is thus protected – indeed, isolated – from the hustle and bustle of the city, which gives it an atmosphere that is rather rare for Brussels and makes it an attractive place to live. It is therefore appropriate to emphasise this domestic atmosphere, this unexpectedly bucolic setting in order to create a unique living space. We have proposed that the common and private open spaces should undergo extensive greening. Luxuriant climbing plants will give a completely different image to the austere-looking barracks. The continuous balconies across the entire length of the façade will add a useful extra living space for the homes. The project also seeks to be exemplary in terms of sustainability: we have paid scrupulous regard to the characteristics of the existing buildings and made use of circular construction techniques. Lastly, the Clos des Mariés project will be connected to the future urban heating network developed throughout the Usquare.brussels site, avoiding any further use of fossil fuels. The project’s new vegetation theme, which harmonises the overall image of the Clos, and the designers’ circular methodology offer a clear response to current and future needs for urban housing and to environmental questions.’
- Atelier Kempe Thill and Kaderstudio are architecture firms based in Rotterdam (Netherlands) and Molenbeek-Saint-Jean respectively.
- They have joined forces for this project and brought in the following specialists: NEY & PARTNERS s.a. (stability engineers); Studie 10 (multidisciplinary engineering firm specialising in energy performance and sustainability); Collectif Latitude (landscape design firm); Olivier Graeven (expertise in restoration and heritage).

