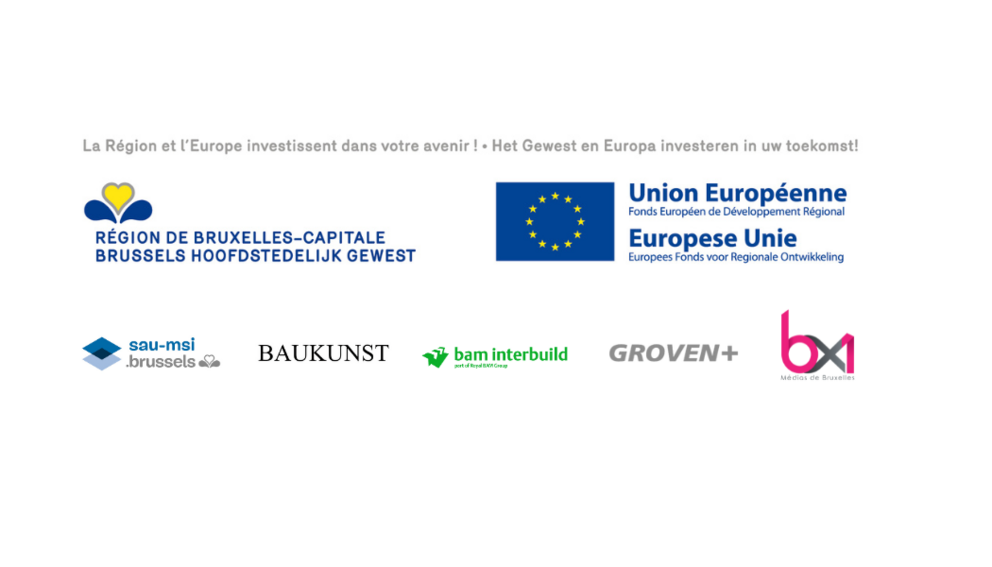The FRAME building has reached a new milestone in its construction
The construction of the FRAME building, a daring architectural project led by the SAU-MSI (Urban Development Company), designed by the association of architectural firms Baukunst (Brussels) - Bruther (Paris) and carried out by the construction company BAM Interbuild- Groven+, has just reached a crucial stage, namely that of the loading of the building, marked by the removal of all the props and the completion of the structural work.
Supported by a steel exoskeleton and concrete external columns, FRAME stands out by the total absence of load-bearing walls inside the building, thus offering exceptional layout flexibility and a great capacity for reversibility over time. Peripheral concrete cores containing the services and circulations complete the bracing of the building.
With its 8,000 m² spread over 7 levels, FRAME will house the regional radio and television BX1 and companies in the media and communication sector. Its fully glazed envelope gives a glimpse of the entire framework of the building and generates transparency and maximum openness to the city and to MediaPark, the future 10-hectare media park that will also house the new VRT and RTBF infrastructures, and of which FRAME will be the showcase.
The chosen name of the building, Frame - Brussels media community, refers to the "framework" that the building will provide for the development of this media-oriented ecosystem.
Gilles Delforge, director of the SAU: " As an architectural figure of a creative district in the making as well as an incon of a constantly evolving sector, FRAME offers great flexibility and thus guarantees its long-term use, in particular by introducing large free and modular floors. Its design as well as its implementation demonstrate both the SAU-MSI's desire to position itself as a key player in the field of urban and architectural innovation in Brussels as well as its ability to bring complex projects to fruition."
Wim Straetmans, Managing Director of BAM Interbuild: "The Frame project consists of a very complex steel and concrete structure that only became self-stable after all floors were built. As a result, the building had to be permanently supported during construction. Now that the spacers are finally gone, the first deformations can occur, after which the facades and finishing can begin. The combination of this very specific and legible structure with the austere architecture paradoxically makes the project both simple and extremely difficult. We are happy to be able to start the next phase and look forward to next year."
Adrien Verschuere, Director of the Baukunst Architecture Office: "Like an infrastructure that evolves over time, the project offers a very high degree of adaptability of use as well as a strong identity, starting the future Mediapark."
Marc de Haan, Managing Director of BX1 "The installation of BX1 at FRAME is an essential element of its development. In addition to an ideal location in the new media district. It will provide a more pleasant working environment and will be the right tool for the design and production of the media of tomorrow. We are looking forward to our move, which is due to take place in 2025, exactly 40 years after the creation of the small non-profit organisation that was to become the essential regional media in Brussels, on the net, on radio and television".

