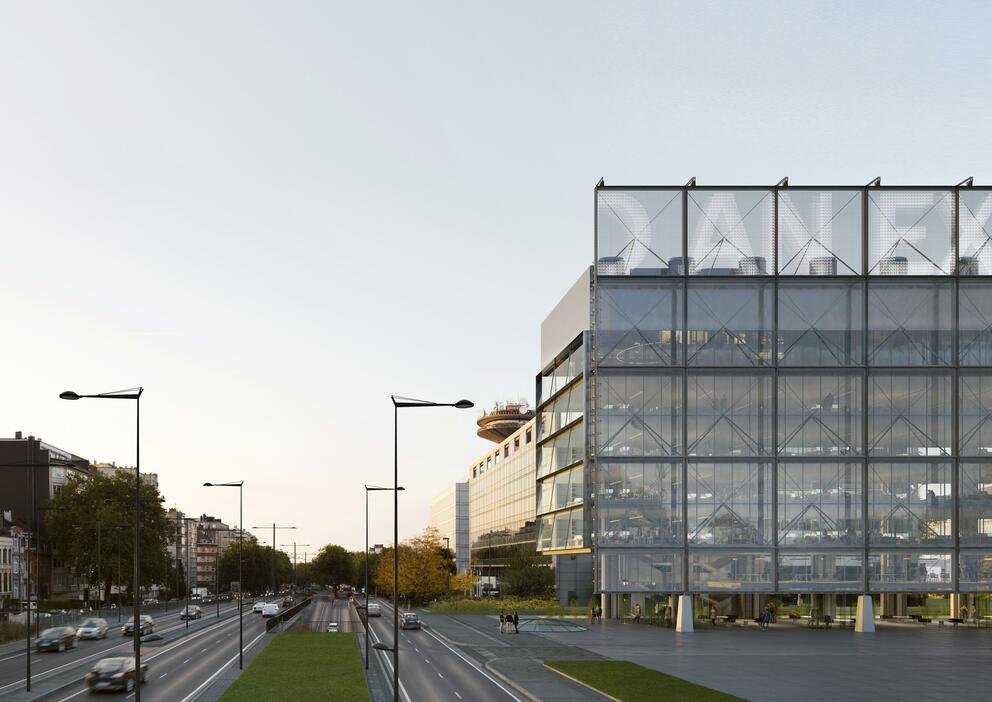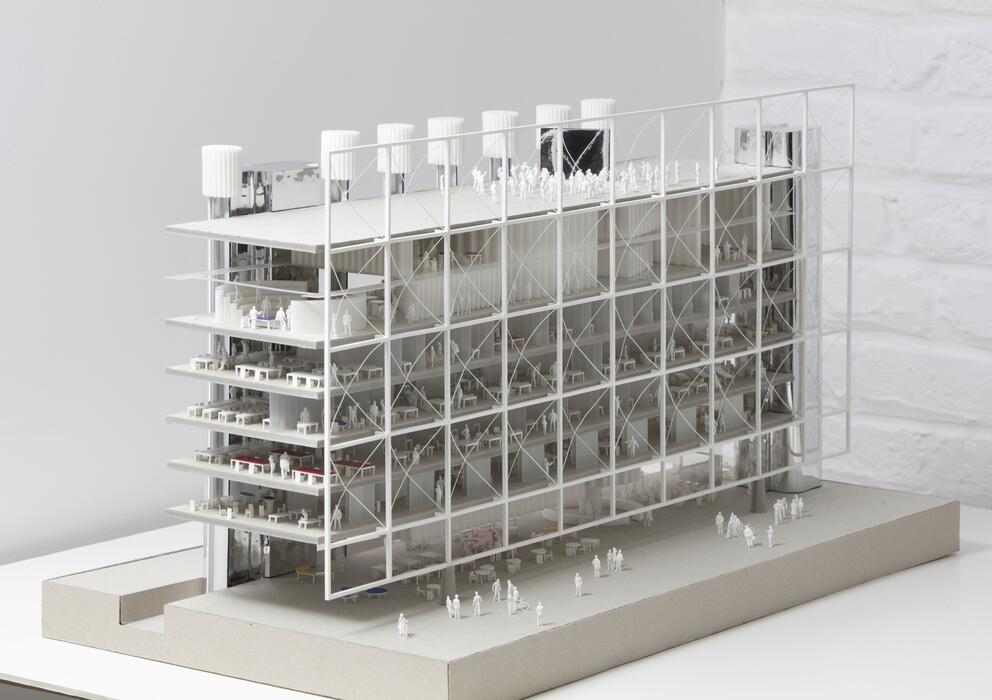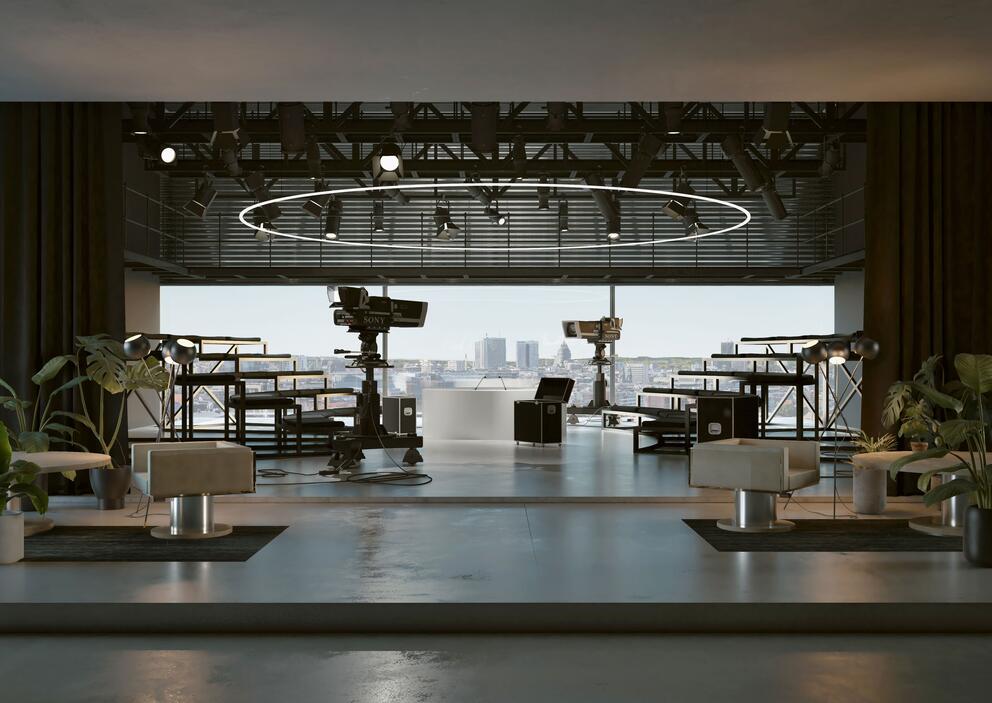Welcome to FRAME, at the heart of Mediapark.brussels!
FRAME brings together companies from the media, audiovisual, immersive technology, and communication sectors.
It is located within Mediapark.brussels, a mixed, open and lively district, situated between Brussels Airport and the European Quarter, already home to numerous companies and institutions in the field (RTBF, VRT, RTL, IHECS, HLB, BX1, ...).
FRAME is located on Boulevard Reyers, with direct access to the public transport network via Diamant station. It also offers excellent accessibility from the E40 (Leuven - Liège) and the E19 (Antwerp, Brussels Airport). Parking spaces are available within the building as well as in the neighboring buildings (Silver and Bluepoint/IHECS).
FRAME stands out with its bold architecture and unparalleled flexibility. Like the famous Centre Pompidou-Beaubourg, FRAME benefits from the radical externalization of its supporting structure, vertical circulations, and common areas. Thus, the gross surface area of each floor equals its net surface area, providing total freedom in layout and use.
SAU is renting out 3 floors in a building 100% dedicated to the broad field of communication and media professions, available from September 2025.
|
FLOOR |
AFFECTATION |
AVAILABITILITY |
|
-1 |
parking |
7 parkings |
|
0 |
media – hub |
- |
|
+1 |
media – hub |
- |
|
+2 |
media workspace |
1.035 m²(net surface) |
|
+3 |
media workspace |
1.035 m²(net surface) |
|
+4 |
media workspace |
- |
|
+5 |
media workspace |
409 m²(net surface) |
Technical specifications:
- Complete technical installation: optimal comfort and efficiency thanks to an advanced technical infrastructure;
- Aesthetic and functional design: technical elements are integrated into the architectural design and visible, notably in the ceilings, presenting a "finished shell";
- Maximum flexibility: supporting structure separate from installations for easy layout and future modifications;
- Energy performance: estimated at class B (77-190 kWh PE/m²/year);
- Active ceilings: suspended radiant islands (hot/cold) with automatic regulation via strategic sensors;
- Ventilation: air treatment through north columns, constant renewal via ventilation openings;
- Independent ventilation on the ground floor;
- Climate management: chiller on the roof for cooling, gas boiler for heating;
- Electricity and data: networks routed from the floor to floor boxes, powered via the north and east cores;
- Optimized lighting with presence detectors, with override control;
- Sprinkler system: automatic, ceiling-mounted extinguishing system;
- Sanitary facilities: located in common service cores;
- Water supplies for kitchenettes on the floors;
- Elevators: three elevators in 2 cores for smooth traffic flow.
Join FRAME and enjoy a unique environment to boost your activity within an innovative and collaborative ecosystem!
This project is actively supported by the ERDF.
If you would like more information, please complete the following form. We will contact you as soon as possible.



