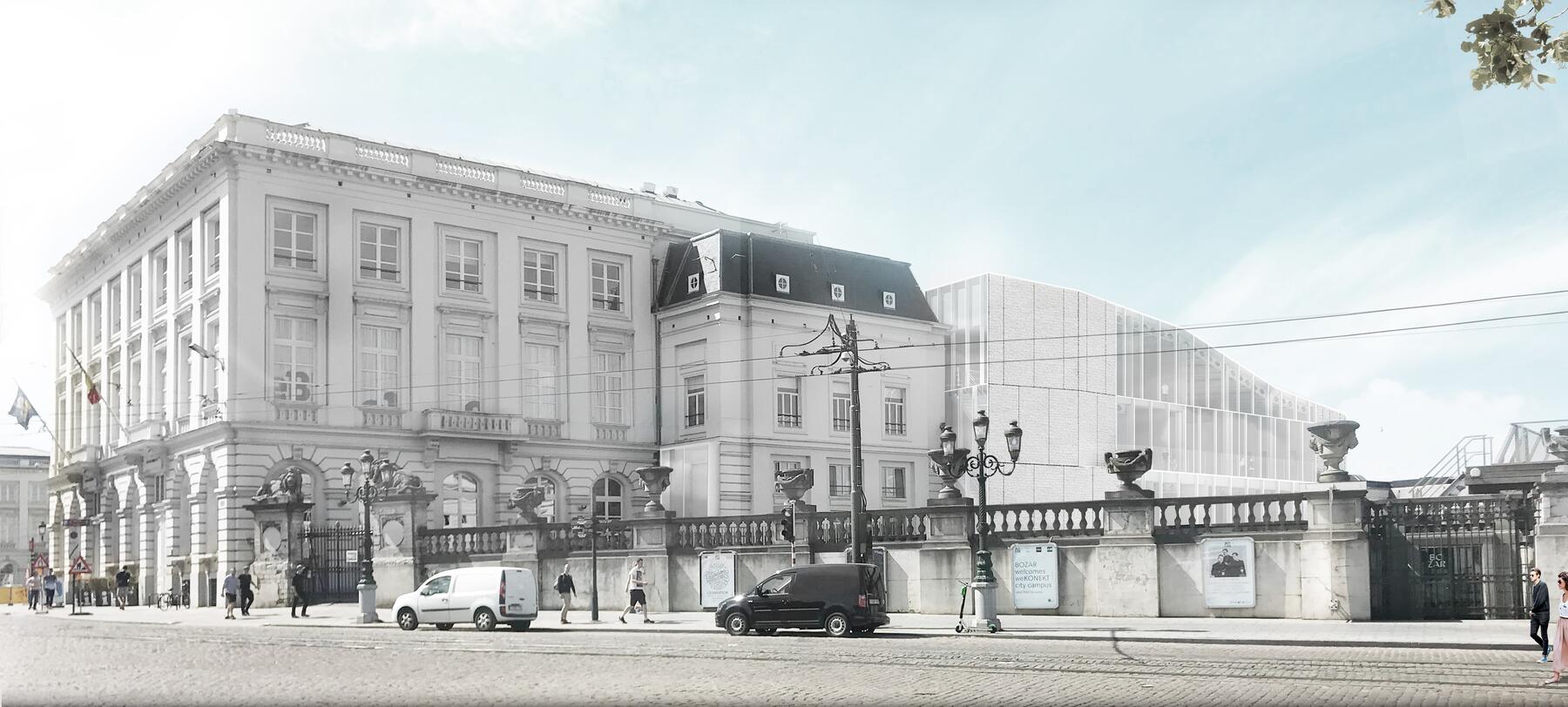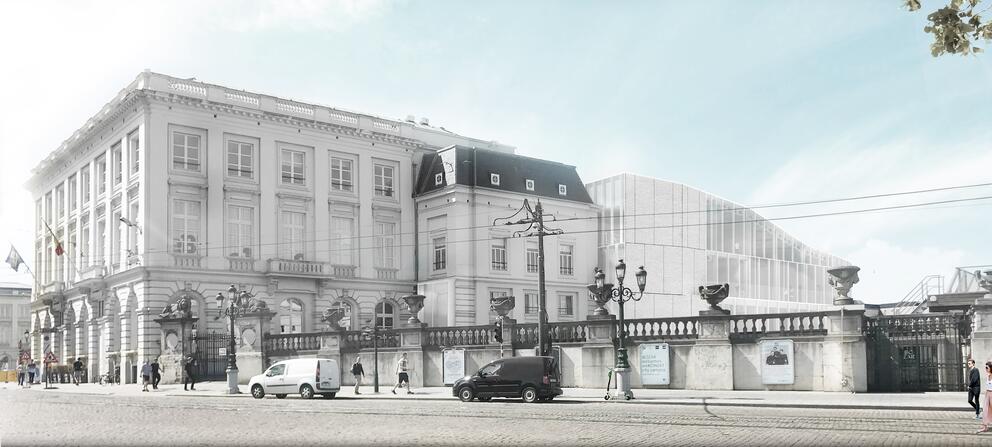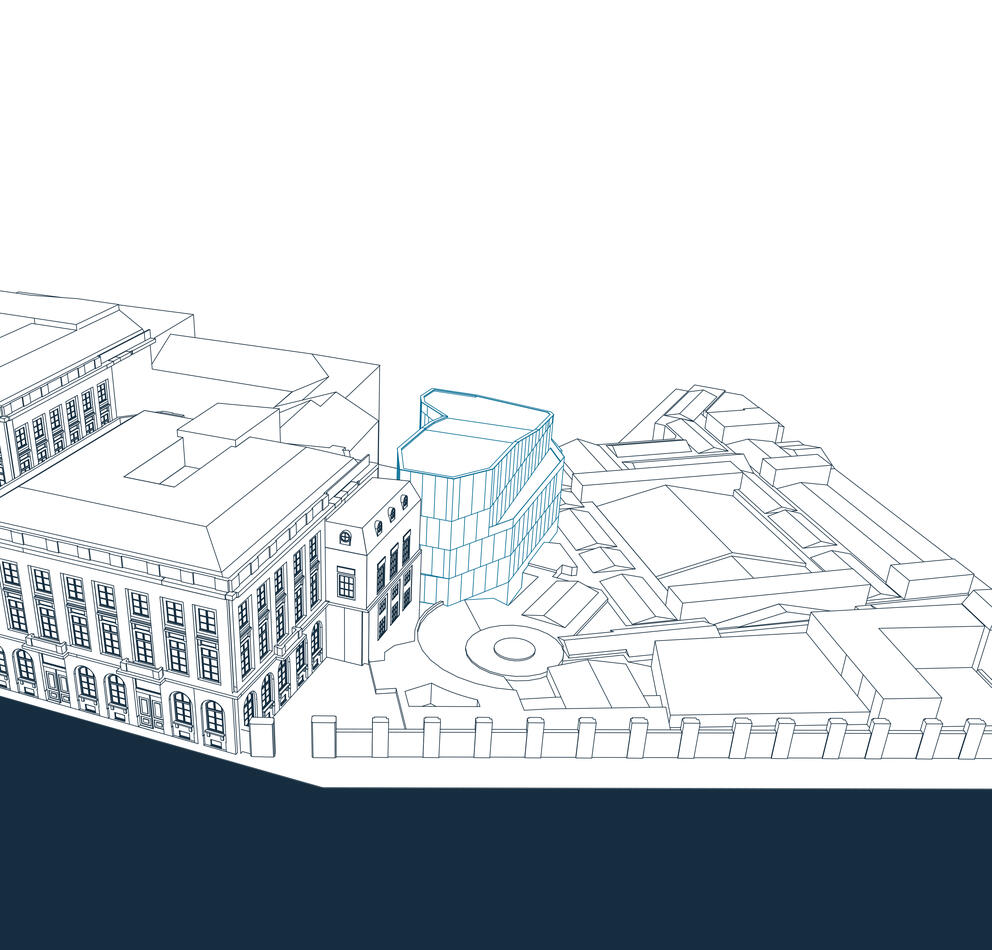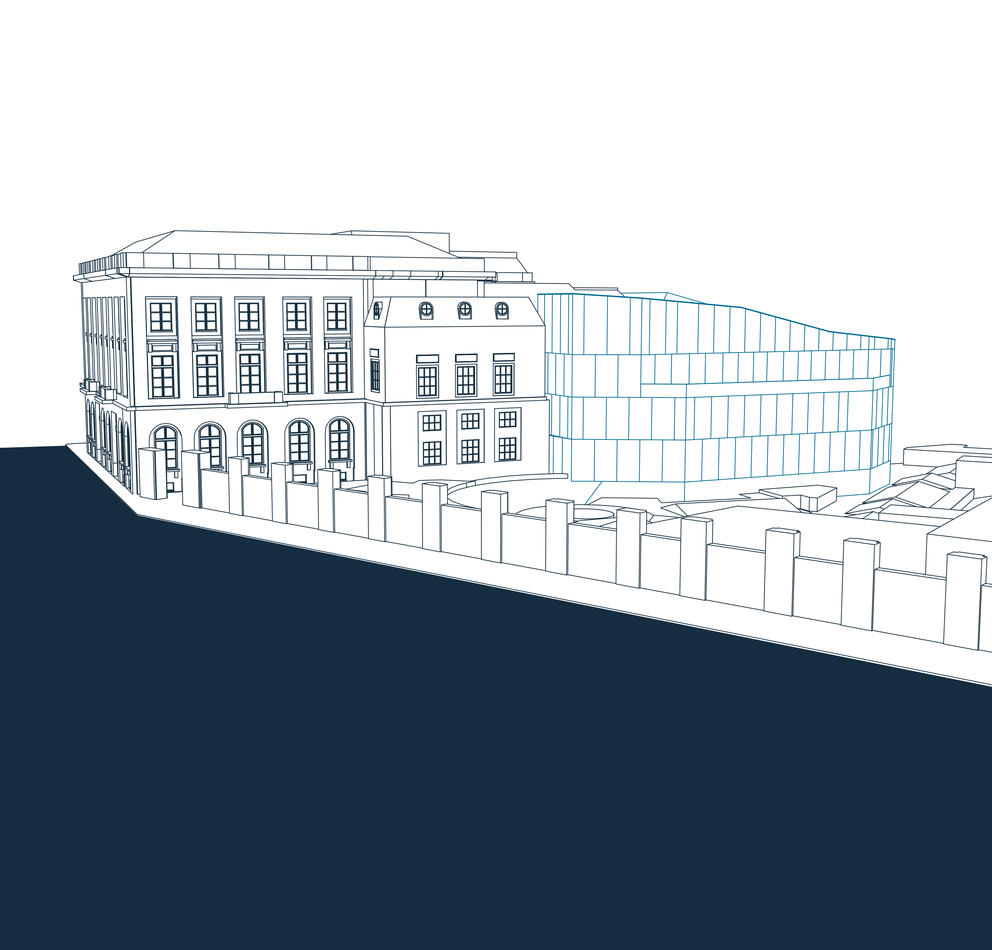
LE CHAT cartoon museum
The Regional Government has commissioned the Urban Development Corporation (SAU-MSI.brussels) to build a modular building to house a new page in Belgian and Brussels culture: the "LE CHAT cartoon museum" project by Philippe Geluck.
This new cultural institution will take up residence on a plot of land that belongs to the SAU-MSI, where a very long-standing disused building with no heritage interest used to be. Located in a very dense historical and cultural area, next to the BIP-Maison de la Région (showcase of the Brussels-Capital Region), the Museum of Musical Instruments, the Centre for Fine Arts and the Royal Palace, its construction was the subject of close consultation with the Royal Commission for Monuments and Sites. It will be entered via the entrance of the "Cour des Lions", 6 rue Royale.
The Atelier Pierre Hebbelinck has been appointed by the SAU-MSI as the architect of this future building, as part of a public call for tenders. The SAU-MSI is financing the construction of the "casco" building, which can be modular, while all the interior fittings are the responsibility of Philippe Geluck, with the support of his patrons and private sponsors.
The CHAT cartoon museum will occupy some 4,000 m² of gross surface area on 9 floors, 6 of which will be above ground. It will be embedded between listed buildings, on a site marked by several layers of the country's history. The SAU-MSI has therefore had a lot of dialogue with the Royal Commission for Monuments and Sites and the non-profit organisation Mont des Arts. The SAU has also contacted neighboring cultural institutions from the outset in order to optimise its intervention in this area so that they can eventually also benefit from it. Thus, the future building will provide the Coudenberg Palace with a new link between the archaeological remains located in the basement and the rest of the museum route located on the ground floor, which will facilitate the welcoming of people with reduced mobility. In addition, basement levels will be created to allow Bozar to expand its storage spaces, with direct access to these levels from the first floor of its Henry Le Boeuf room.
A little history:
- In April 2021, the SAU-MSI obtained the planning permission for the construction of the building that will house LE CHAT cartoon museum.
- In September 2021, work began on the construction of the building that will house LE CHAT cartoon museum. These began with the demolition of the 1930 building.
- The Directorate of Cultural Heritage of URBAN carried out a 6-month excavation mission that led to an adaptation of the project underground.
- The museum is scheduled for delivery in 2025. Philippe Geluck's team will then ensure the interior fittings necessary to open the museum.
Project managers
- Anne DESSAER



