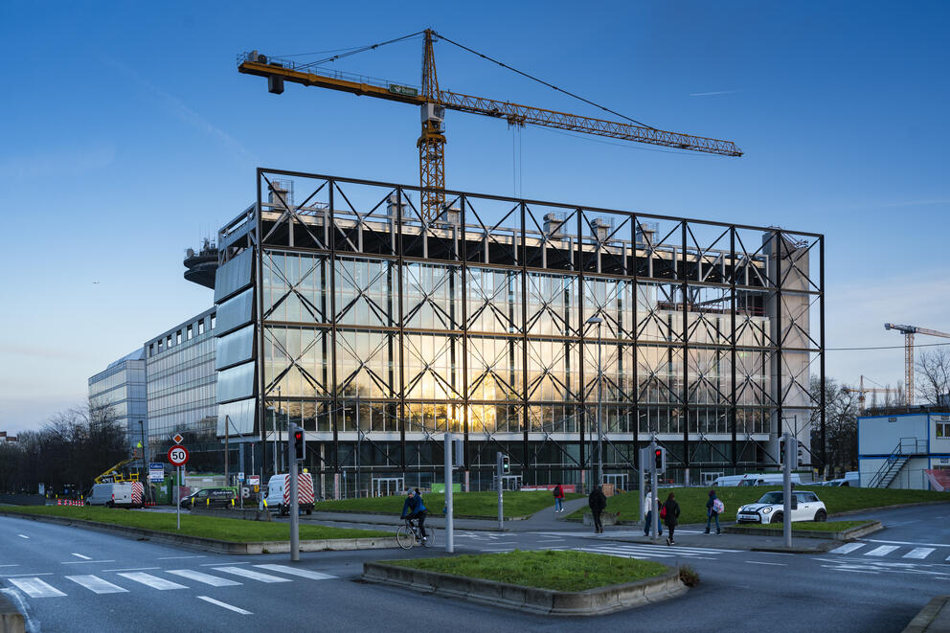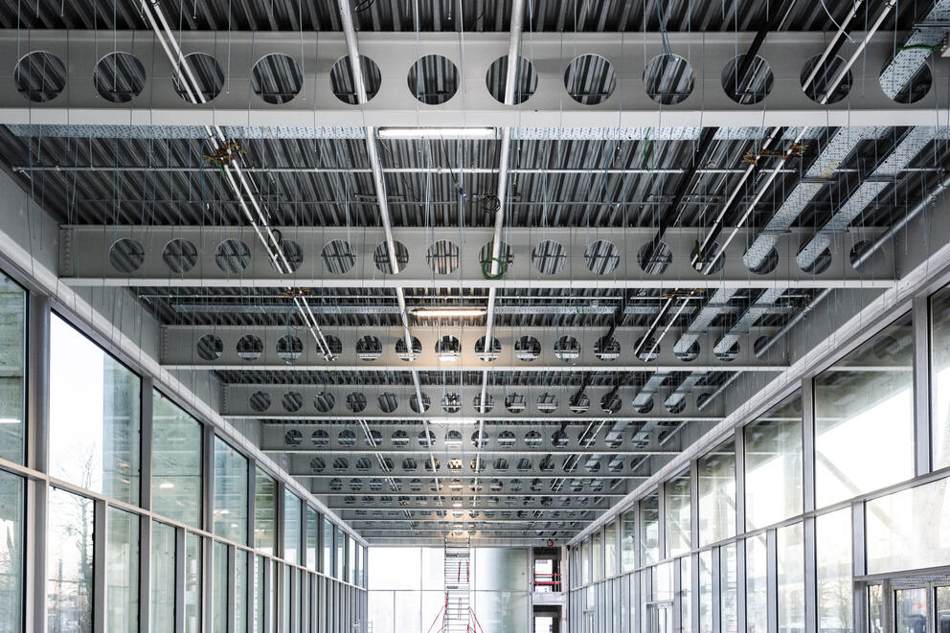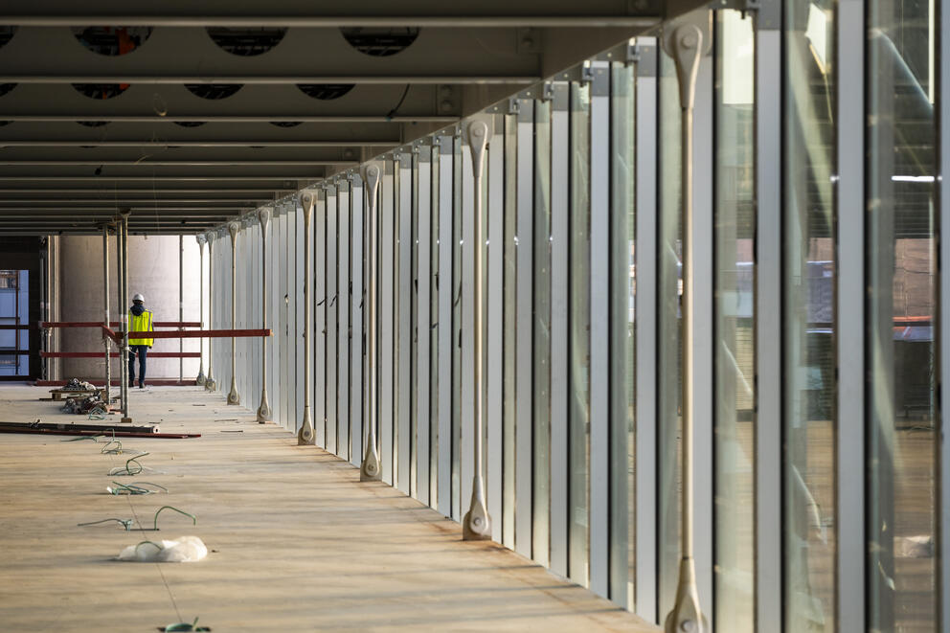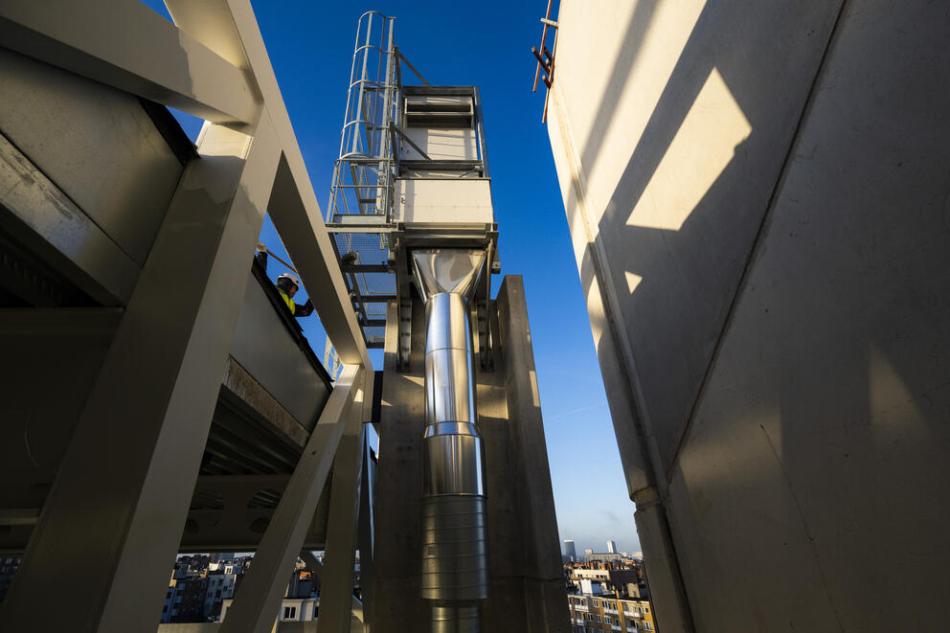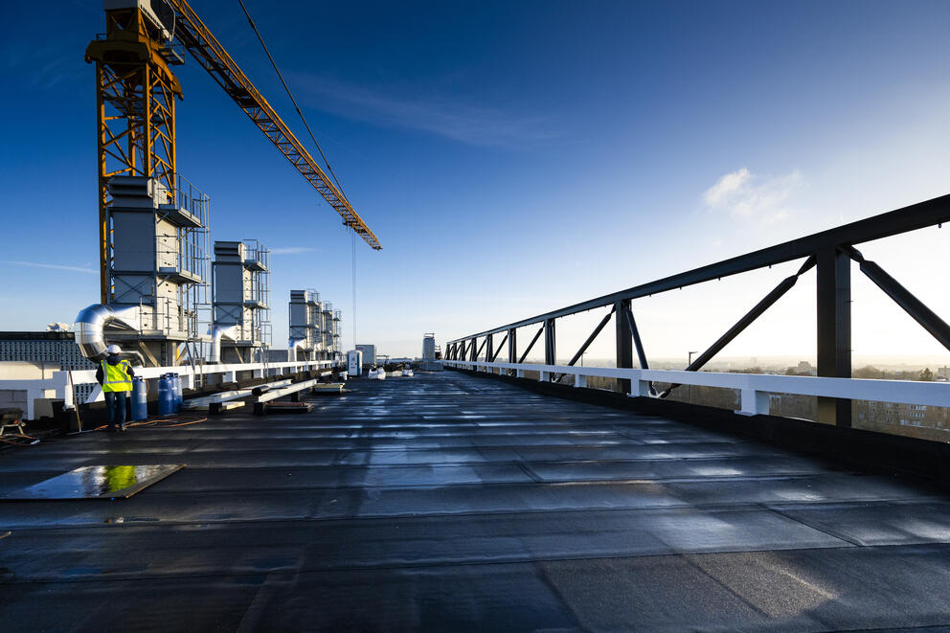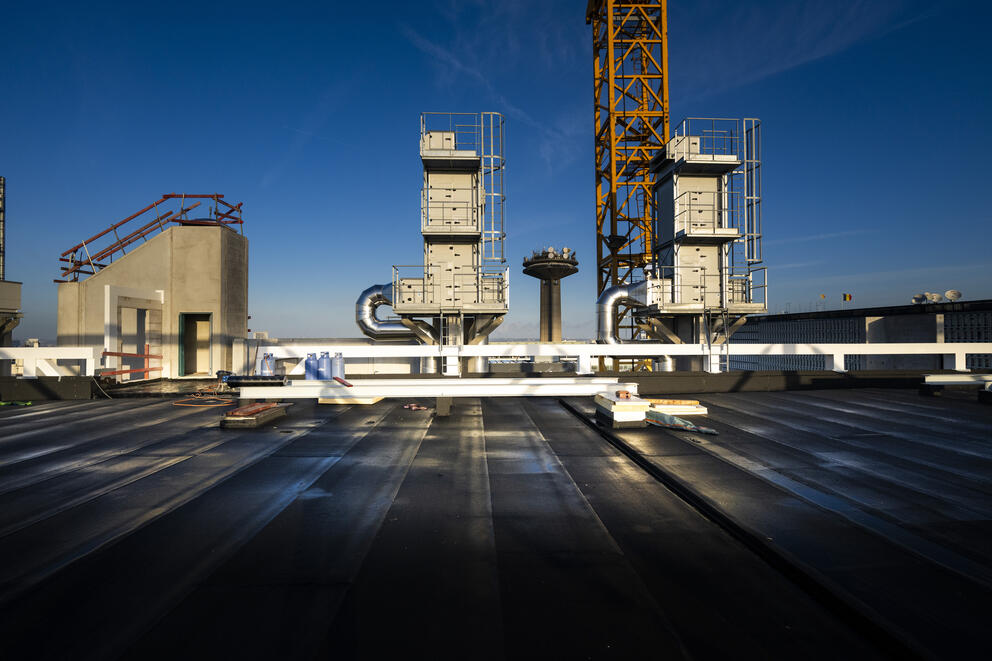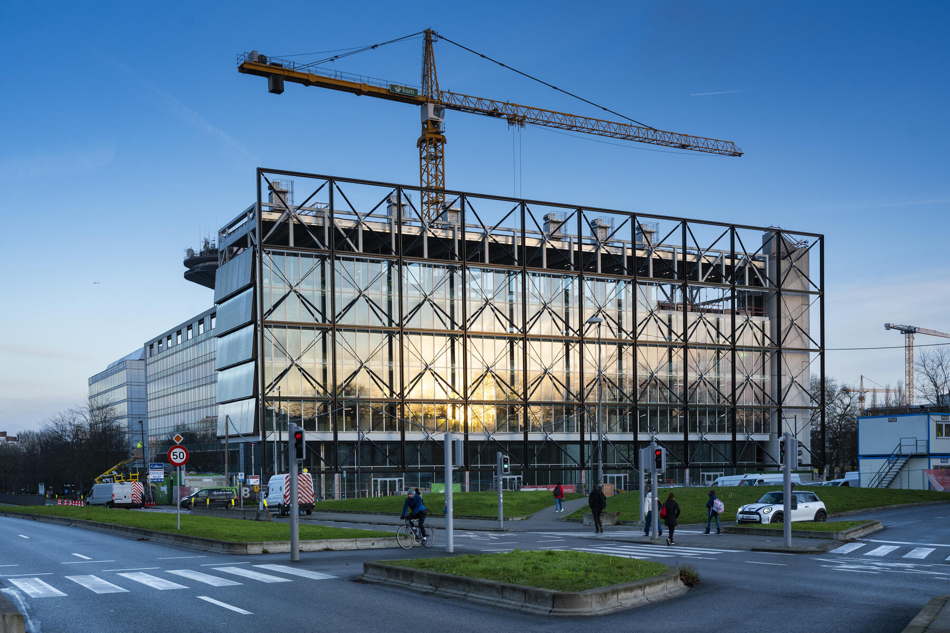
The Mediapark showcase has entered the final stretch
When the SAU first conceived the idea of constructing a building specifically dedicated to the communication, media and audiovisual sectors, the aim was to design a landmark that would embody the future Mediapark ecosystem. From the outset, the regional broadcaster BX1 expressed strong interest in the project and became closely involved.
On this basis, the SAU, owner of a plot located at the corner of Boulevard Reyers and Rue Colonel Bourg, launched an architectural competition. Among the 51 applications received, one proposal clearly stood out: that of the Baukunst (Brussels) – Bruther (Paris) joint venture.
The project — an 8,500 m² fully glazed building with highly modular spaces — was immediately conceived in line with the regional ambition to structure and energise the media, audiovisual and communication sectors in the capital. Construction began in parallel with the new VRT and RTBF buildings, together outlining the first features of the district’s revitalisation, of which this project is one of the key links. Its goal is clear: to create a community of businesses and enable them to establish themselves sustainably in Mediapark through infrastructure tailored to their needs.
A technical and architectural feat
Based on a highly rational use of space, FRAME pushes the boundaries of traditional architecture thanks to its design without interior load-bearing walls. Supported by a steel exoskeleton and concrete columns, its structure — combined with circulation areas and services placed on the periphery — optimises spatial efficiency and frees up the interior from technical and structural constraints.
This technical achievement provides large column-free floors of 1,000 m² each, generously open to the outside, ensuring maximum flexibility. The building is designed to evolve over time and adapt to the changing needs of the companies and creators who occupy it. Its configuration allows for abundant natural light and unobstructed views across the city. This approach guarantees an optimal balance between usable space and built volume, making FRAME a model of adaptability and architectural intelligence.
2024: A key milestone toward opening
In 2024, the structural works were completed. The load-testing phase marked the end of a crucial stage: temporary structures were removed, revealing the building’s bold architecture. The tender procedure for the management of the business centre was launched, with the aim of creating a “Media” ecosystem on the ground and first floors. In addition, several floors of FRAME are now available for rent to companies in the media and communication sectors. BX1, for its part, will occupy two floors, confirming its commitment to this new innovative ecosystem.
FRAME in figures:
- Floor area: 8,500 m² spread over 6 levels + one basement
- Role of the SAU: owner and project manager
- Partners: HUB, BX1
- ERDF funding: €17,180,263
- Architects: Baukunst–Bruther
- Contractor: BAM–Groven+
Key dates:
- 2020: permit for the building
- 2021: BAM Interbuild - Groven+ appointed to build Frame and the construction works began.
- 2024: completion of structural works
- 2025: official opening and BX1 moves in

