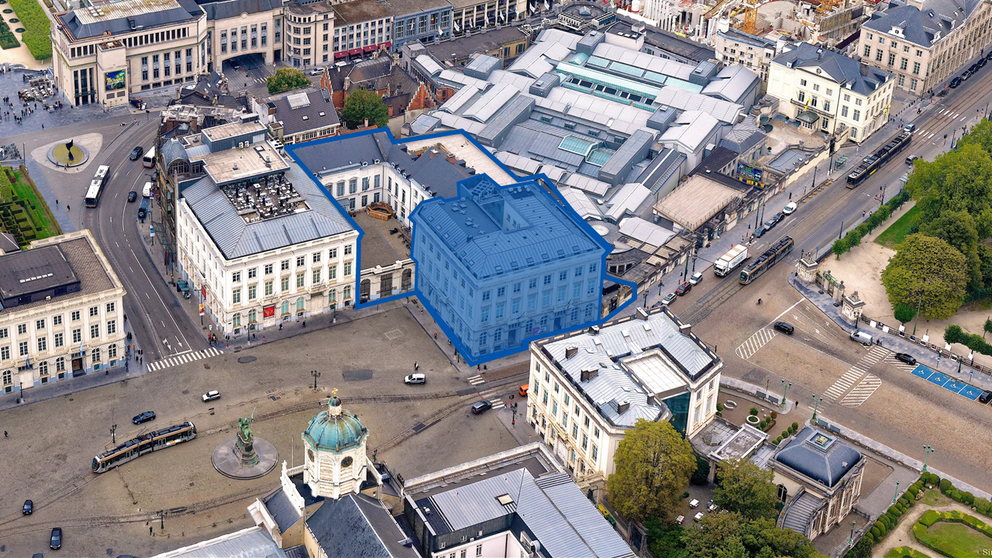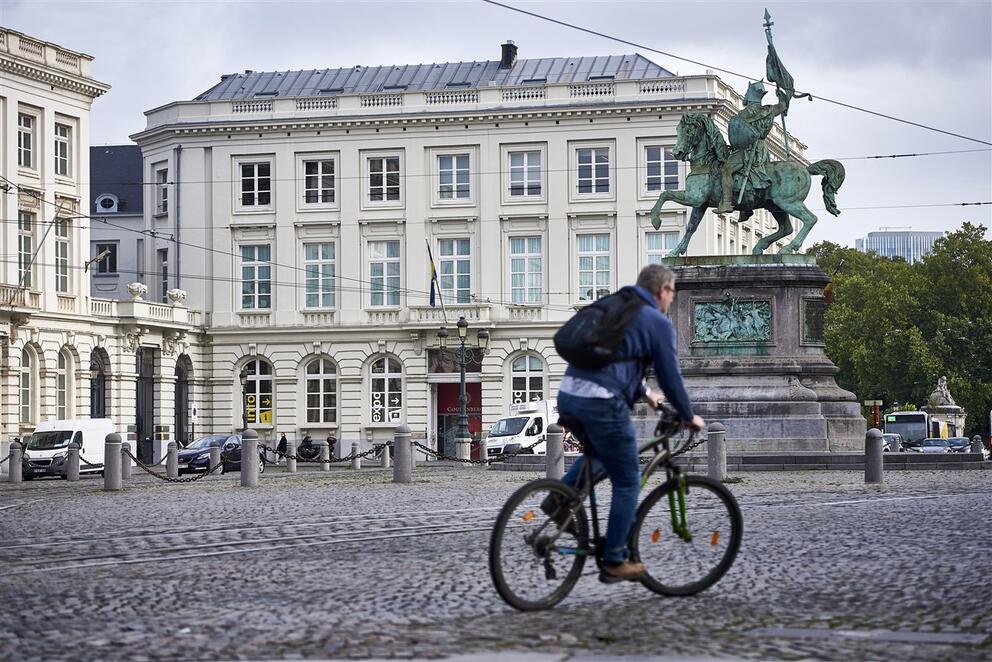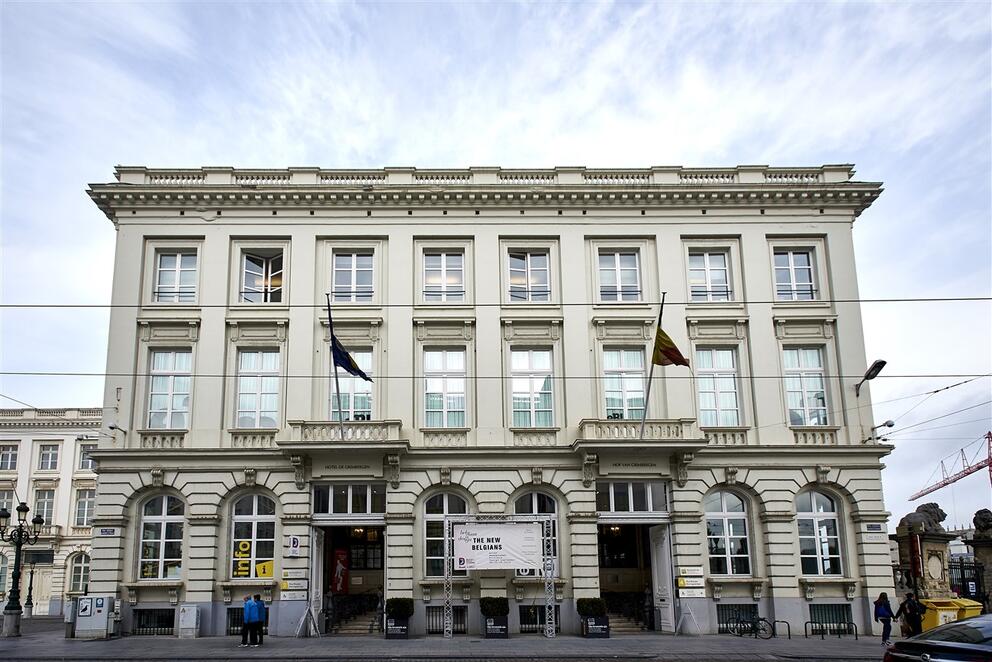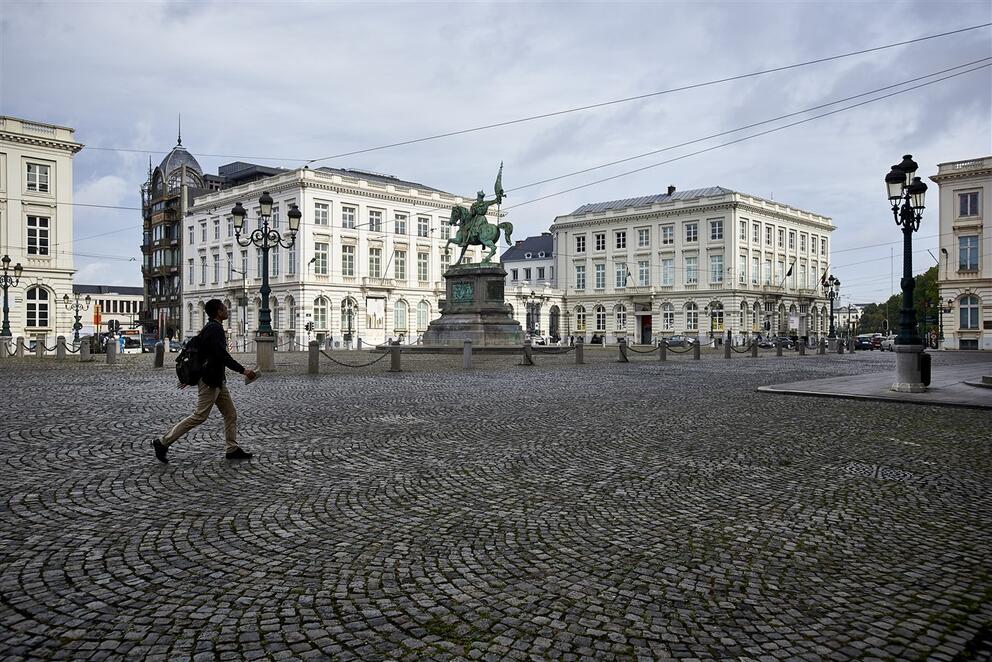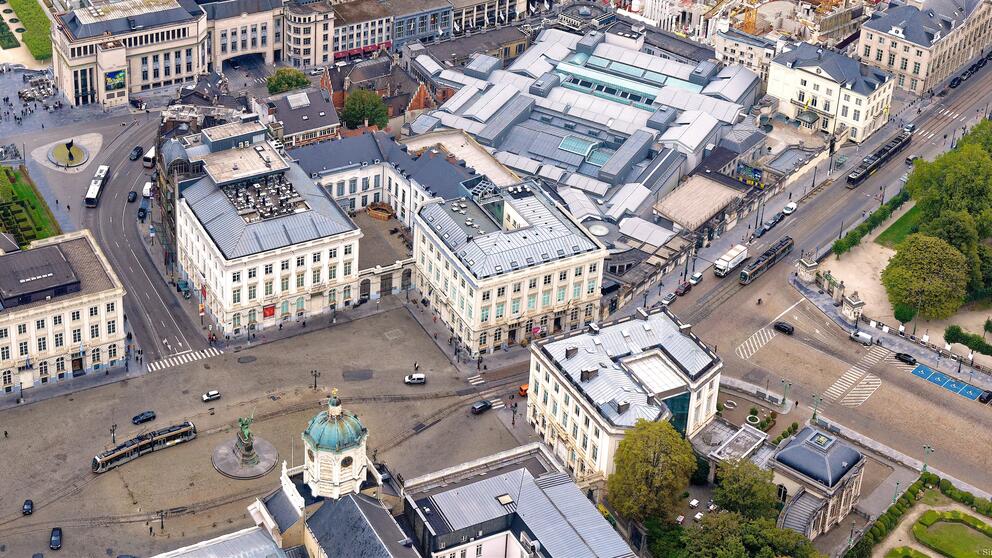SAU launches tender process for reconfiguration of ground floor of BIP on Rue Royale
The Urban Planning Corporation (SAU) has published a public procurement notice advertised at European level for the appointment of a multidisciplinary project design team(*) to reconfigure the ground floor of BIP at 2-4 Rue Royale, 1000 Brussels.
Located next to the Royal Palace, the complex of Brussels Info Place, or BIP, belongs to the SAU and serves as a showcase for the Brussels-Capital Region. Among other things, it houses the offices of visit.brussels and the permanent exhibition experience.brussels. The SAU will also be constructing a modular building on the site to accommodate ‘LE CHAT cartoon museum’.
Three partners, the Brussels Region, the SAU and Beliris, have signed a memorandum of understanding on the renovation of the ground floor of 2-4 Rue Royale, i.e. that building in the complex that is located at the corner of Place Royale and Rue Royale. Beliris, the federal public contracting authority for Brussels, will finance the preliminary design studies and the studies for the planning application.
In particular, the intention is that the renovation will create a main entrance on Place Royale. The restructuring of the premises will: provide a solution to the lack of visibility from public space of the functions present in the building; improve the building’s general accessibility, especially for those with reduced mobility; and route people’s movements within the building more clearly.
The outline plans include:
- the development of a new entrance;
- the development of a new reception and catering area;
- the development of connections between the different functions occupying the building.
Among the selection criteria for the future project designer are the added value that the project will bring to the existing building and the compatibility of the proposed work with the heritage value of the building, which is part of a listed complex.
Proposals must be submitted no later than 25 May 2020.
The contract notice with complete practical information is available at enot.publicprocurement.be.
(*) Comprehensive project design contract for a multidisciplinary team (architecture, stability, building services engineering, environmental and sustainability expertise including energy performance coordination, safety and health coordination, acoustics).

