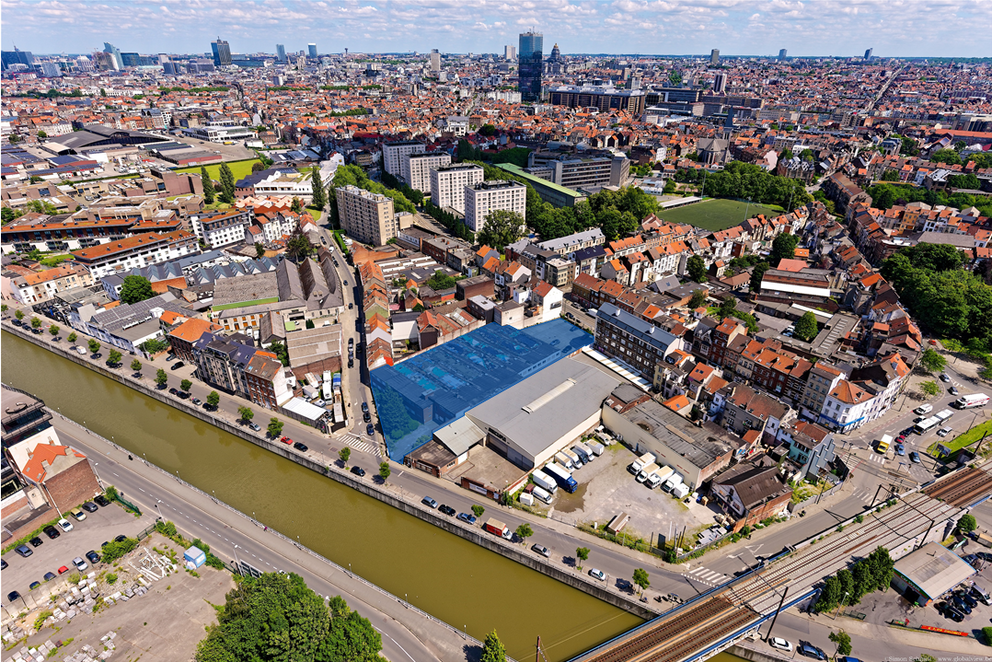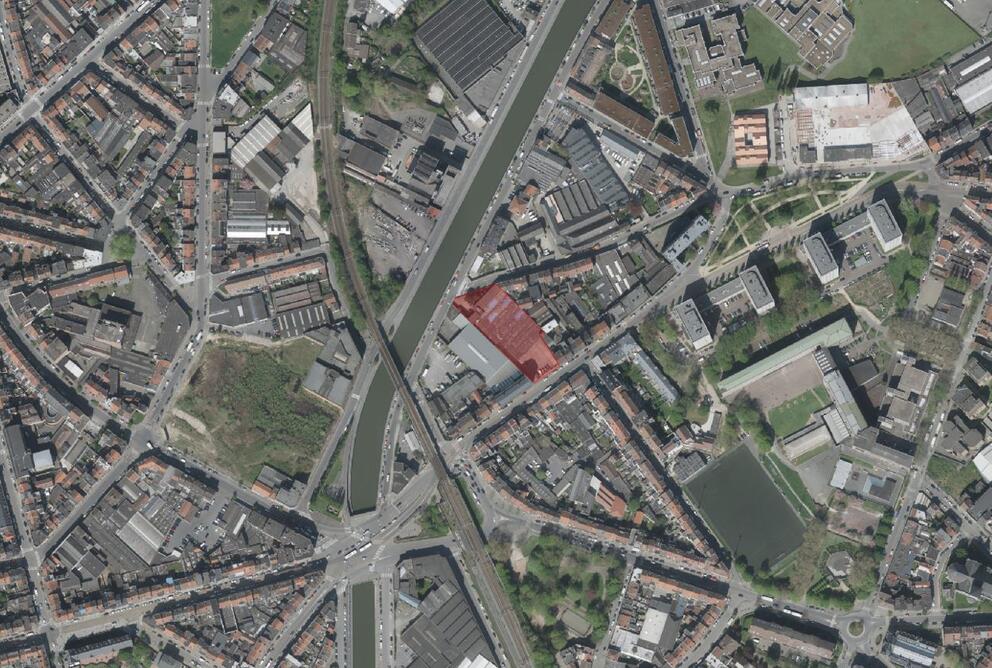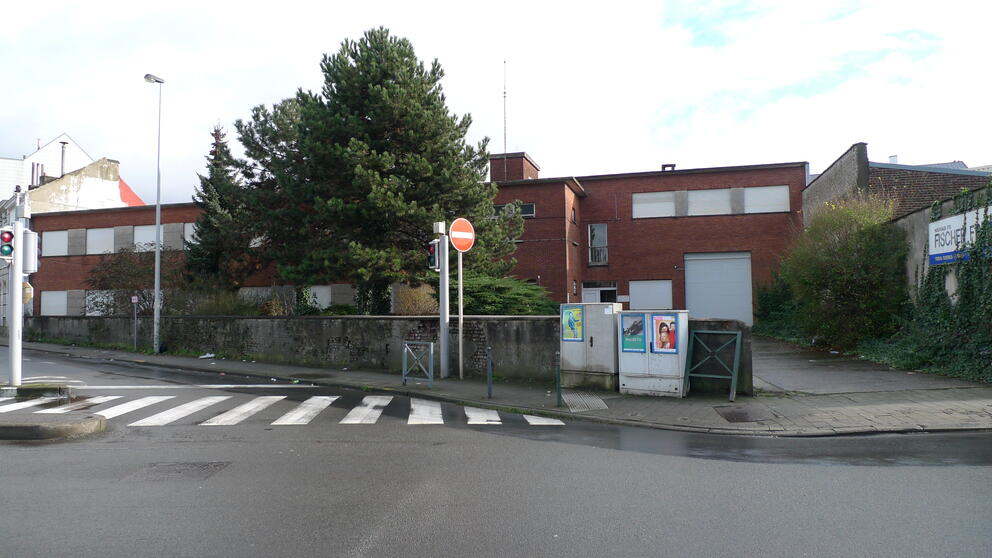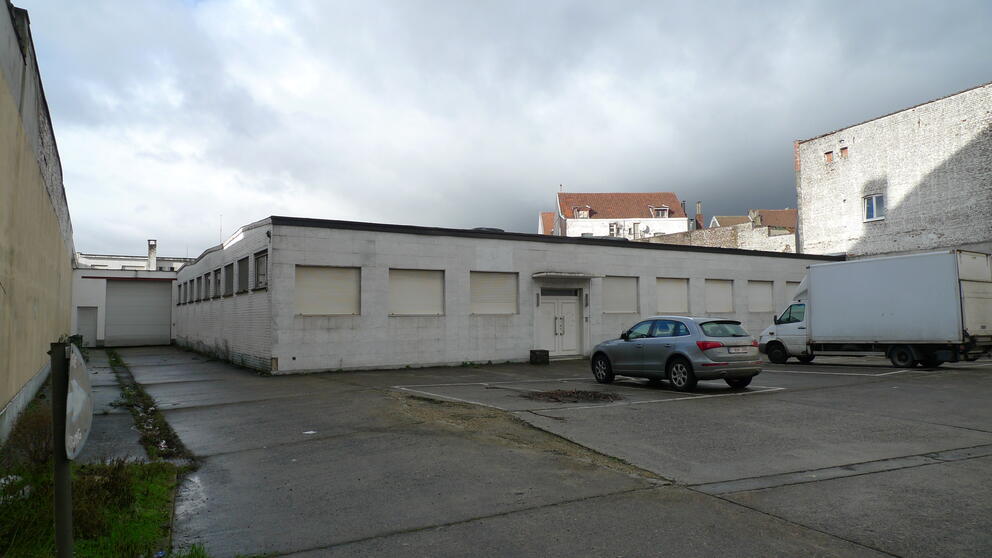SAU-MSI seeks multidisciplinary team to design fire station and local sports facility
The Urban Development Corporation (SAU-MSI) has today published a European public procurement notice with a view to appointing the multidisciplinary team(*) responsible for designing and overseeing the construction of a new fire station together with a sports facility open for use by local residents. The Brussels Region plans to construct the building at 409 Chaussée de Mons, between the Canal and Chaussée de Mons in Anderlecht.
The new construction plans represent a gross area of around 5,700 m², including some 1,300 m² for the sports facility. The Region has scheduled its opening for 2024. The selection procedure will be conducted in two phases. In the selection phase, the SAU-MSI will shortlist no more than three to five candidates, who will be asked to submit a preliminary draft design. In the award phase, in collaboration with SIAMU-DBDMH (the fire and emergency medical service) and the municipal authorities in particular, it will pick the successful candidate on the basis of the preliminary drafts.
The tender documents and more information are available on publicprocurement.be.
A project that is open to the local area and sustainable
The publication of this public procurement notice at European level follows the Regional Government’s decision of 23 May approving the joint development project of this site for the construction of a new fire station, the relocation of a number of SIAMU-DBDMH logistical services and the creation of a shared sports facility which will be independent from the fire station for the use of SIAMU-DBDMH and local residents. The Brussels Government has delegated to the SAU-MSI the task of steering and implementing the project.
Minister-President Rudi Vervoort says that ‘The Region’s ambition is to provide equipment on this site that will both allow firefighters to carry out their duties as effectively as possible and provide the Cureghem district with new facilities intended for the city, to the benefit of the district’s inhabitants and users. The plans reflect a threefold approach. First, the modernisation of SIAMU-DBDMH fire stations across the Brussels Region in order to meet today’s standards in terms of services to the public, personnel convenience and comfort and building sustainability. Second, the principle of functional diversity and property stock optimisation promoted by the Canal Plan and a response to certain needs diagnosed during the development of the Urban Regeneration Contract. And third, the desire to optimise the use of the Region’s available land and financial resources.’
The Secretary of State for Firefighting and Emergency Medical Assistance and for Urbanism, Pascal Smet, emphasises that ‘This project shows that this is a city that respects its firefighters by providing them with decent facilities and a Region that plans its new developments with its local communities and all its inhabitants in mind. It's a win-win, effective, inclusive solution. The firefighters need new facilities. For this project, we wanted to reconcile the needs of SIAMU-DBDMH with those of the local district. Spaces will therefore be shared in order to optimise the use of the site and public funding. The firefighters need a gym in order to keep fit, but won’t be using it all the time. To maximise its use, it’s been agreed that it should be enlarged and opened to the public outside the times when it is reserved for SIAMU-DBDMH. It also proved possible to create some extra spaces on the site. Plans for a local sports facility in addition to the fire station therefore took shape. The plans thus demonstrate the fire service’s willingness to create a fire station that is open to the city and that plays a part in the redevelopment of the district of Cureghem.’
Cooperation between regional and municipal stakeholders
As Gilles Delforge, the SAU-MSI’s director, explains: ‘As well as this combination of functions, the tender specifications also emphasise the need to come up with a design that takes account of the building’s complete life cycle. In particular, this means two things: an approach based on the overall project cost, including factors such as management costs (energy, etc.) and subsequent work on the building; and an element of adaptability that is built into its design and implementation in order to facilitate its long-term renovation and the re-use of materials.’
Secretary of State Pascal Smet adds that ‘The 409 Chaussée de Mons site, which SIAMU-DBDMH has owned since 7 November 2018, will become home to the relocated Fire Service Outpost (PASI) currently located at 627 Chaussée de Mons, which requires very expensive renovations which cannot be carried out while it is in use. The future building will also host a number of logistics services currently located at the fire service headquarters in Héliport (the mask lab and workwear service); this will be more convenient and efficient as well as freeing up space at the overcrowded Héliport facility.’
On the acquisition of the site, the SAU-MSI was tasked with developing outline plans in line with SIAMU-DBDMH’s needs and with analysing any other potential the site might have. It has done so in close collaboration with SIAMU-DBDMH, the Chief Architect, urban.brussels, perspective.brussels and the municipality of Anderlecht, and in consultation with Brussels Mobility and Brussels Environment.
(*) Comprehensive project design contract for a multidisciplinary team (architecture, stability, building services engineering, environmental and sustainability expertise and energy performance coordination, safety and health coordination, acoustics, BIM)




