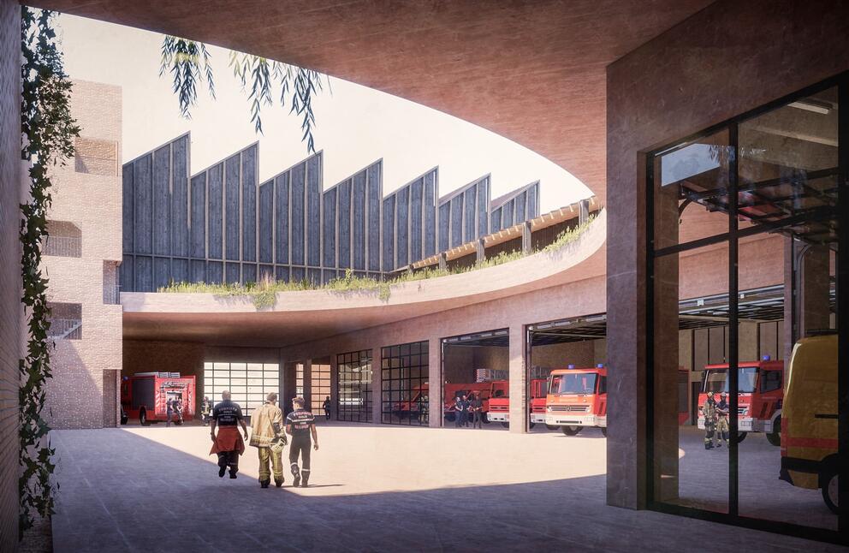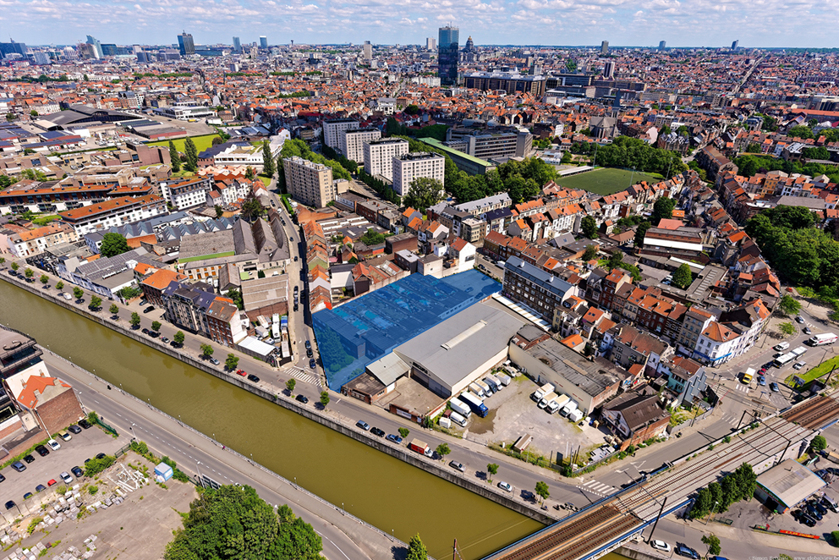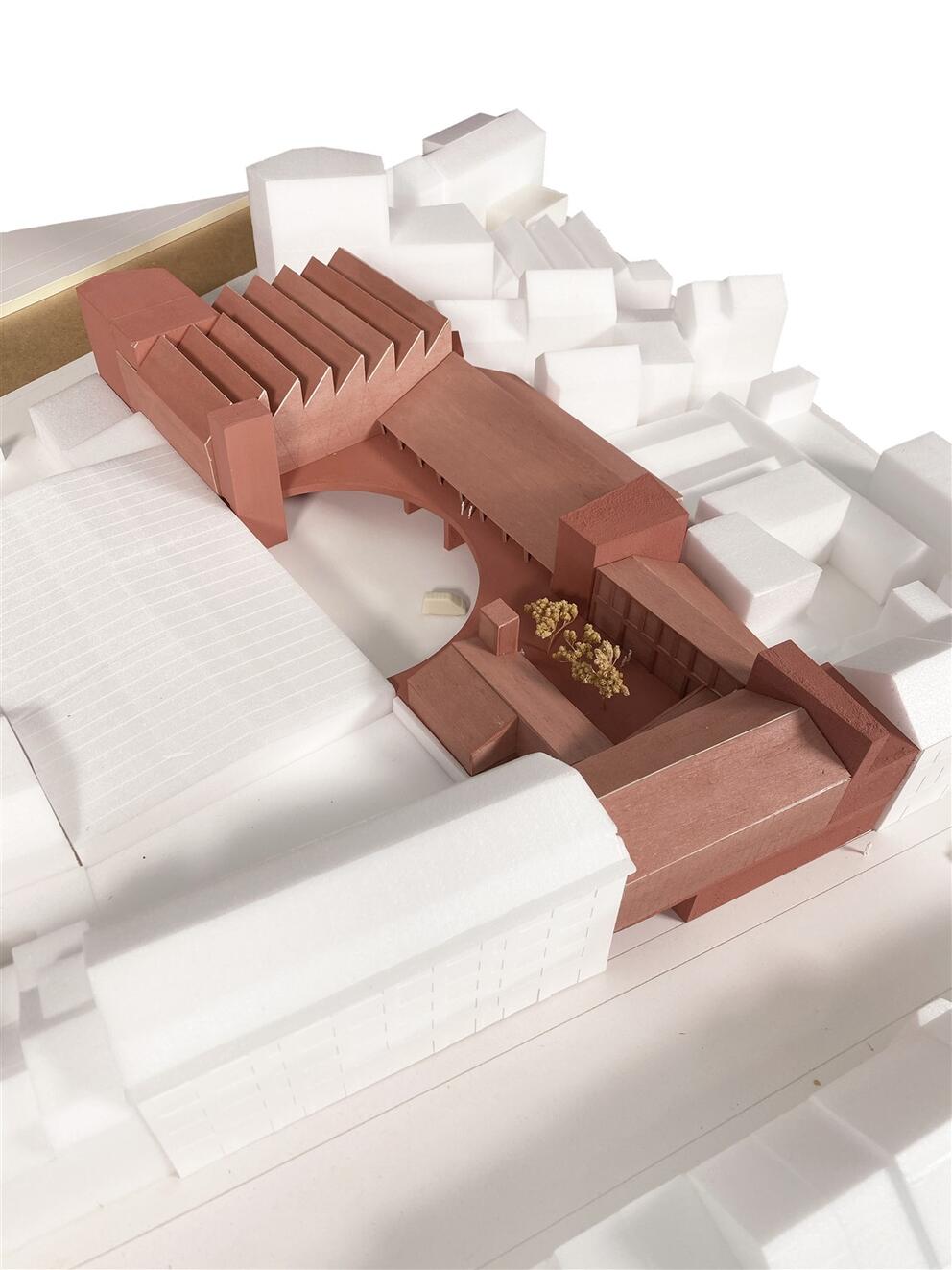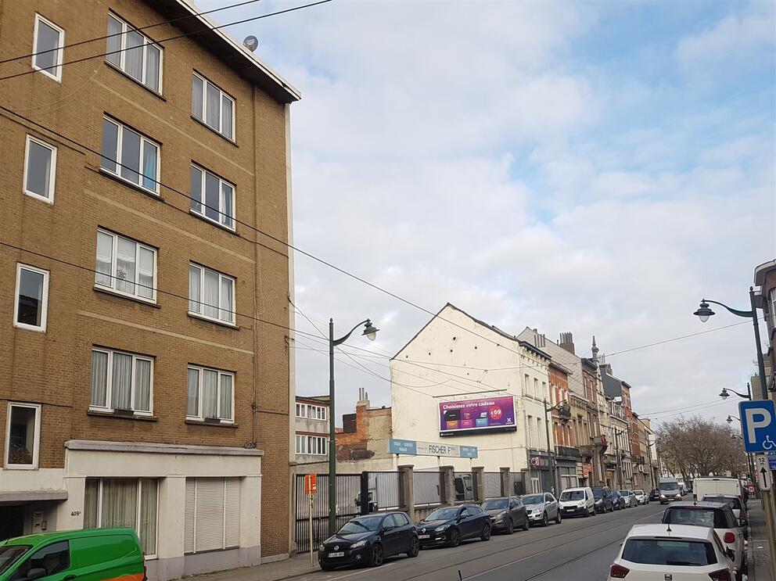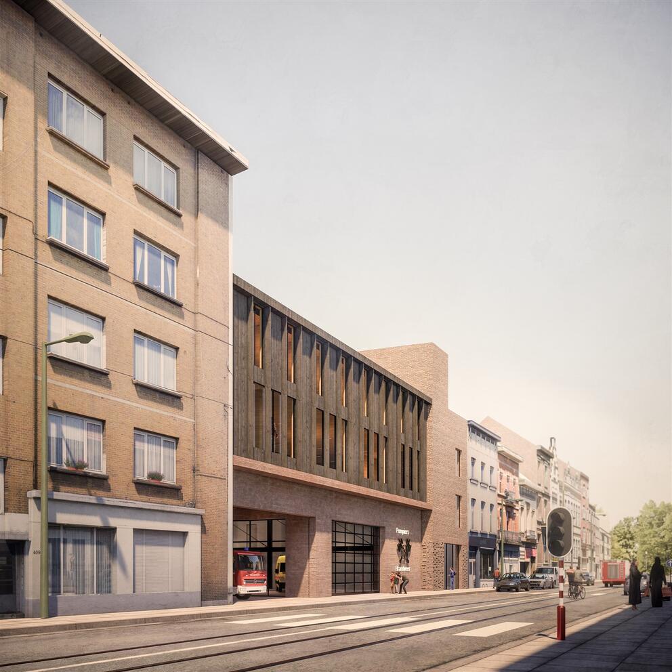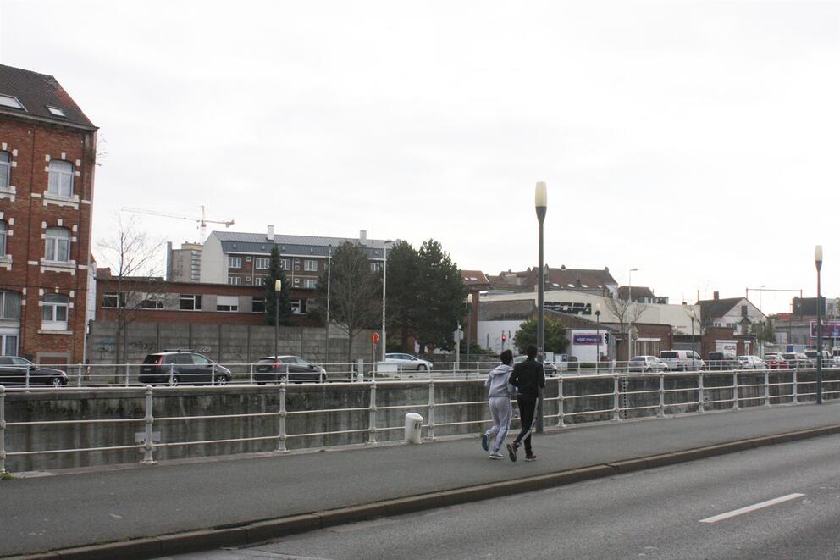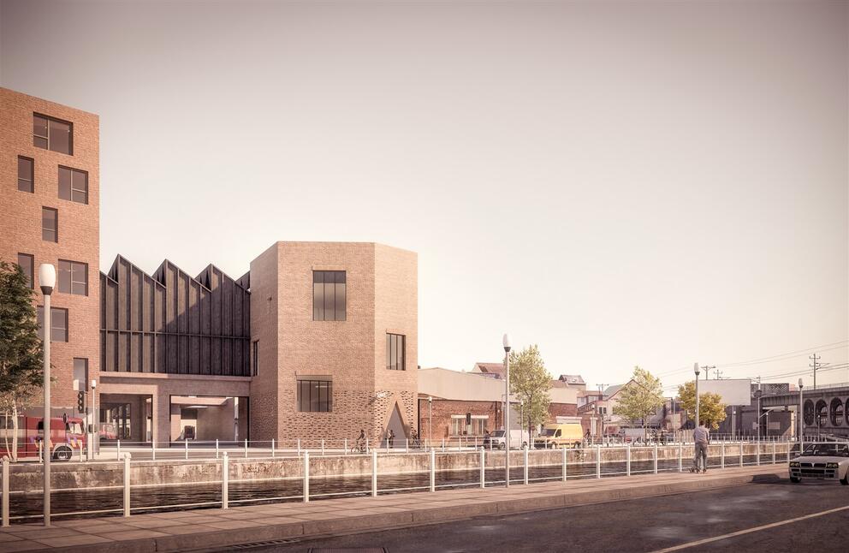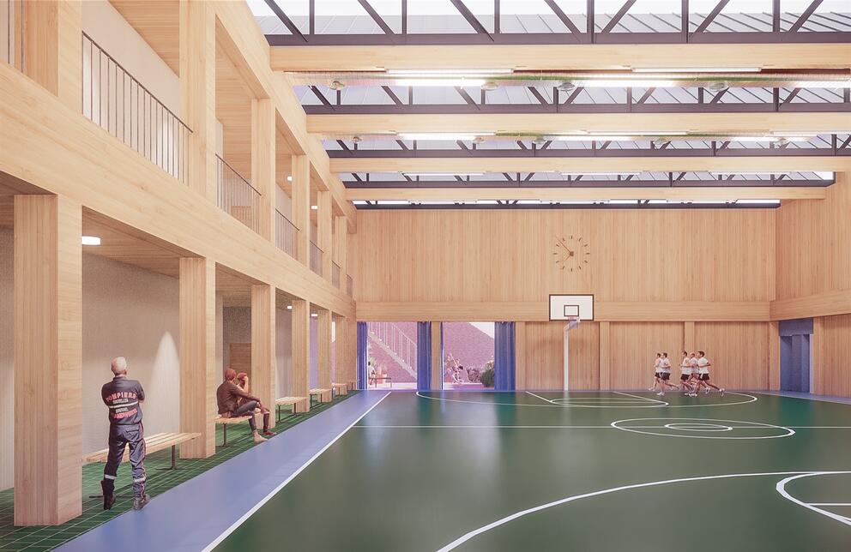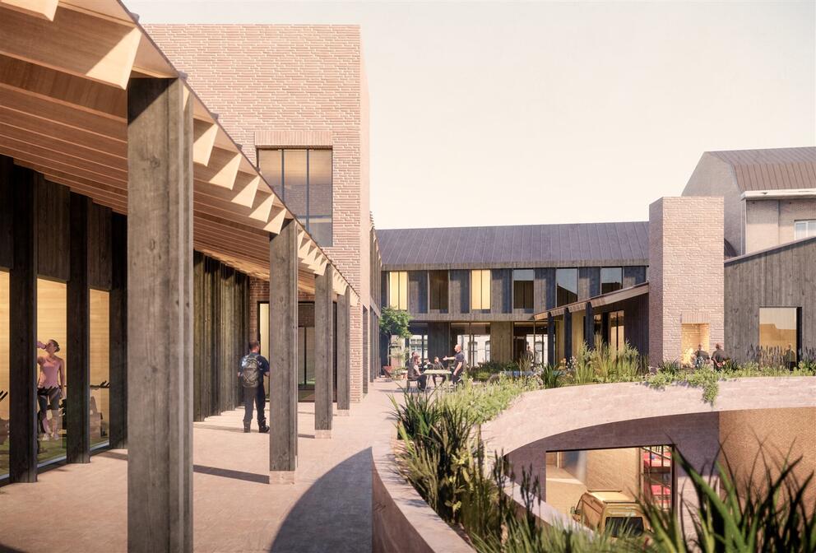Brussels Region unveils future fire station with sports hall in district of Cureghem
The Minister-President of the Brussels-Capital Region Rudi Vervoort and the Secretary of State with responsibility for Firefighting and Emergency Medical Assistance and for Urban Development, Pascal Smet, today unveiled the plans for a new fire station and sports facility that the Urban Development Corporation (SAU) will build by the Canal in Anderlecht. The public tender organised by the SAU for the project’s design has been won by architecture firm Bogdan & Van Broeck, together with a multidisciplinary team. The most striking feature of the project at 409 Chaussée de Mons in the district of Cureghem is that the use of a large sports hall will be shared by the Fire and Emergency Medical Service (SIAMU-DBDMH) and the district, yet at the same time there will be separate areas for the firefighters and those engaged in sport or exercise. The municipality of Anderlecht will run the sports facility which will be open to local residents.
The new construction will have a gross floor space of around 5,700 m², including some 1,300 m² of sports facilities. The Region plans its opening for 2024. The SAU, which is acting as project manager, received 59 responses to its call for tenders advertised at European level. Five consortia were selected, each of which submitted a high-quality bid (Atelier 229, Bogdan & Van Broeck-BAS, Dhooge & Meganck – HCVA, HUB-Tractebel and Label-Bovenbouw). A panel consisting of future users, the various government agencies concerned and experts selected the proposal submitted by Bogdan & Van Broeck, whose functional approach and architectural and urban design qualities met the various requirements most closely.
A project that is open to the local area and sustainable
Minister-President Rudi Vervoort says that ‘The Region’s ambition is to provide equipment on this site that will both allow firefighters to carry out their duties as effectively as possible and provide the Cureghem district with new facilities intended for the city, to the benefit of the district’s inhabitants and users. The plans reflect a threefold approach. First, the modernisation of SIAMU-DBDMH fire stations across the Brussels Region in order to meet today’s standards in terms of services to the public, personnel convenience and comfort and building sustainability. Second, the principle of functional diversity and property stock optimisation promoted by the Canal Plan and a response to certain needs diagnosed during the development of the Urban Regeneration Contract. And third, the desire to optimise the use of the Region’s available land and financial resources.’
The Secretary of State with responsibility for Firefighting and Emergency Medical Assistance and for Urban Development, Pascal Smet, stressed that ‘Building new premises for our firefighters is a priority for this government. We are working on relocating the fire service headquarters to Tour & Taxis, but this project is at a more advanced stage. It will serve as a model. We were determined that it should have links with the Cureghem district, which is in the midst of a redeployment. SIAMU-DBDMH is the owner, and we are taking advantage of the construction of this new fire station to offer new facilities to the local district and its inhabitants. A large sports hall has been designed, which will be used in particular for basketball. Outside the hours when it is used by the firefighters, members of the public will be welcome.’
The mayor of Anderlecht, Fabrice Cumps, stated: ‘The municipal board of Anderlecht welcomes this project, which meets a clear operational need on the part of the firefighters but also includes the creation of a sports hall that will be open to the district and run by the municipality. It’s an example of the combination of functions that we’re encouraging, especially in the strategically important Canal Area.’
Tanguy du Bus de Warnaffe, general director of SIAMU-DBDMH, said: ‘Renewing our fire stations is one of our major priorities. The current fire station in Anderlecht has two problems: dilapidation and lack of space. It is well positioned, at the heart of one of the areas where we are called out most frequently, but it wasn’t possible to carry out the necessary renovations without disruption. This made it hard to see how the work could be done, as this is the second most important fire station in the region after the one on Avenue de l'Héliport. We therefore managed to acquire this site, which is just as well located as well as being larger. As a result, we can build a fire station that reflects developments in firefighting, for example by including specific areas for decontamination and rooms for women. Another challenge was to consolidate our service’s close ties with the community that we protect, something that has been very clearly achieved here by the creation of a shared sports hall that’s open to the local area.’
Bogdan & Van Broeck: a particularly balanced project
As Gilles Delforge, the SAU’s director, explained: ‘The project of the winning team, Bogdan & Van Broeck, corresponded most closely to the project’s functional requirements, which are especially important for the fire station, while at the same time offering a highly attractive response in terms of the quality of use of the different spaces, the integration of the project into the district’s dense urban fabric and the circular economy approach to construction. I am very grateful to the teams from SIAMU-DBDMH, the Region’s Chief Architect, urban.brussels, perspective.brussels, the municipality of Anderlecht and Brussels Environment for their collaboration. My congratulations to the designers of this fine project; the SAU will continue its work to turn it into reality. The SAU is delighted to be playing its part here in putting the Canal Plan into practice by creating a public facility that will meet the requirements presented by the Canal Area: functional diversity, architectural quality and services to citizens. The SAU is once again playing its role here as coordinator of Brussels’ development, in charge of implementing a very wide range of public facilities of regional significance (including emergency services, sports, media, culture and leisure) and large-scale mixed urban development projects (including housing, business premises and green spaces).’
Emilie Bechet, project architect at Bogdan & Van Broeck, described the project as ‘a temple of intervention where time and motion are geared to emergency response. Above this temple a peaceful, friendly village will grow up, with these different worlds being linked by “sentinels”. This will be a smoothly running machine on a human scale.
Intervention temple, village and sentinels. In a fire station, time and movement are fundamental design factors: the deployment of firefighters when a call-out occurs, fire drills, work-related and recreational movement... A fire station is also a place where men and women live, work, eat, train and sleep. It’s a place where they are waiting for the next alarm... The design team has interpreted these conditions spatially using three protagonists: the intervention temple, the village and the sentinels. The intervention temple or base contains the garage and the technical areas. It is designed so that emergency teams can deploy quickly when called out and return to the fire station without difficulty afterwards. Efficiency is the foremost consideration. Over the temple, a village will be created, inhabited by male and female firefighters. Here, everything must be on a human scale. These two worlds, whose dynamics are very different, will be efficiently linked by a number of access cores – the sentinels. Wherever you are in the building, these will ensure that the departure area can be reached quickly. This is essential in a fire station. This separation between temple and village will bring peace and calm to the "residents".
A robust design for the intervention temple and a lighter feel for the village. The project has a dual structure. As befits the nature of the activities that take place there, the intervention base will be made of rough materials: concrete and brick. The upper structure of the village is entirely timber-framed.
Sport for and with the district. Directly accessible via a separate entrance for residents, the sports facility will be located on the upper floors and include a relaxation area, two rooms for exercise and martial arts sessions and a large sports hall with natural overhead lighting. The use of this multi-sports hall will be shared between the firefighters and local residents. The fire station’s neighbours will thus also be able to benefit from certain of its facilities, without having access to those areas which are strictly reserved for the firefighters.’
BOGDAN & VAN BROECK is a Brussels-based firm involved in numerous multifunctional projects in areas in the midst of urban regeneration. It has achieved distinction through several projects carried out in the Canal Area (Novacity and COOP in Anderlecht, TRUSS in Molenbeek). All of these mixed projects are adapted to their context while providing innovative solutions and quality architecture that showcase the buildings concerned and their functions. For the 409 Chaussée de Mons project, Bogdan & Van Broeck is working with the stability engineers BAS and the following specialists: RCR (building services engineering), iVec (sustainability, energy performance), Venac (acoustics), StudioV2 (BIM), BTV Control (health and safety coordination).

