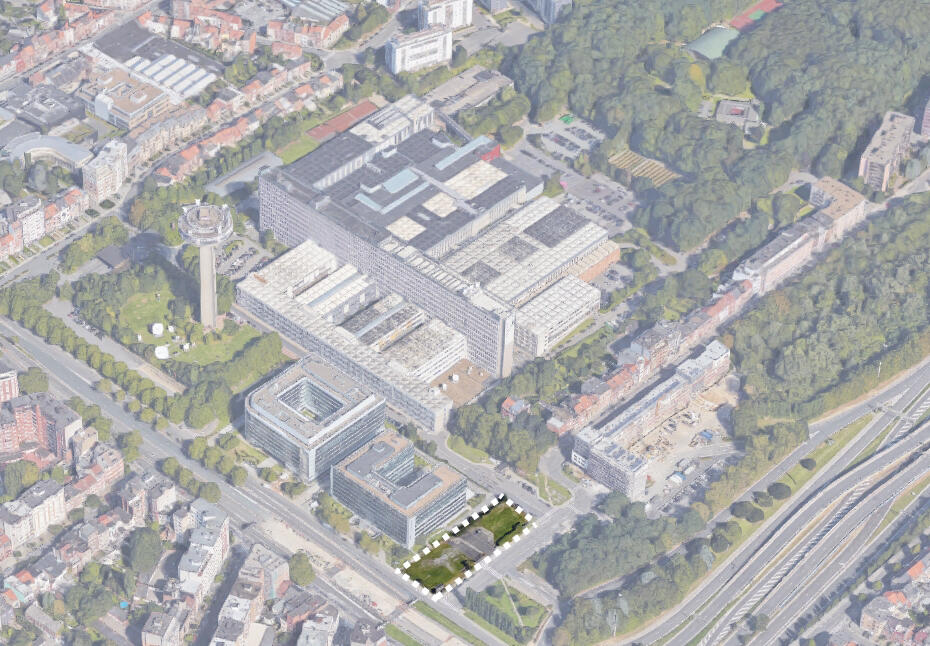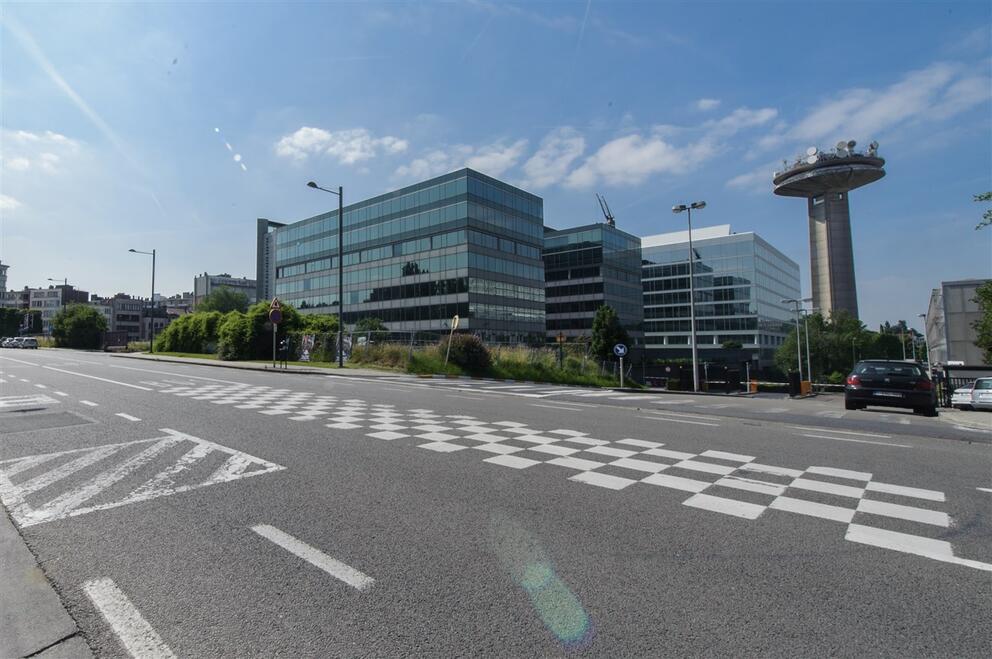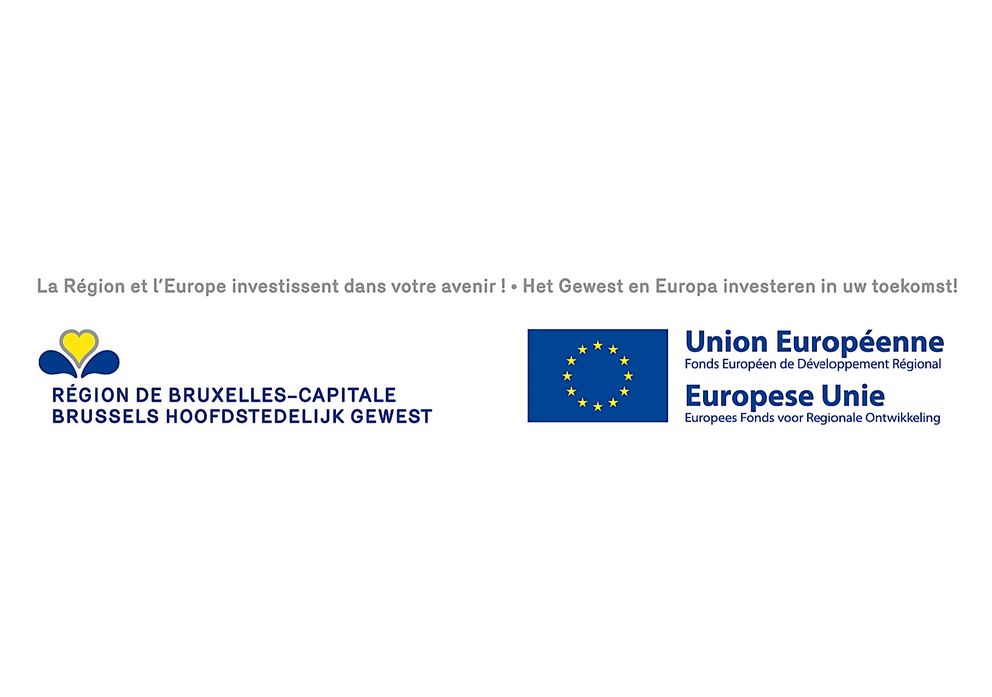‘Media House’ at mediapark.brussels: the SAU-MSI receives 51 proposals
The Urban Development Corporation (SAU-MSI) has received 51 high-quality proposals in response to the call for project designers that it launched in January for the construction of ‘Media House’. Some of these multidisciplinary teams (with expertise in architecture, stability engineering, building services engineering, acoustics, energy performance coordination and safety and health coordination) are Belgian, others come from various other European countries including France, Germany, Spain, the UK and the Netherlands, and others still have been formed by international consortia of companies from these countries.
The SAU-MSI will now choose five of these 51 teams to participate in the second phase of the selection. It will ask them to present an outline of the project on the basis of which it will designate the future project designer by the end of 2017.
Throughout the procedure, the SAU-MSI will receive support from the Chief Architect (bMa) of the Brussels-Capital Region. For the final selection, it will be assisted by an advisory committee consisting of the bMa, representatives of the Region and external experts.
Flagship building
‘Media House’ is one of the first elements in the physical implementation of the mediapark.brussels project. It will be a flagship building in this new district, and its architectural quality must both attract other users and set the standard for future elements of this ambitious urban project.
Located on land belonging to the SAU-MSI, at the corner of Boulevard Reyers and Rue Colonel Bourg, the new building will include:
- the headquarters of the regional television channel BX1;
- an innovation platform dedicated to the media/audiovisual sector;
- offices for Screen.Brussels;
- premises for a training institute;
- and possibly the headquarters of another media operator.
These partners from the media sector will use the building together, including a number of common areas, in order to generate future synergies. The plans for Media House include offices, television studios, a reception, an auditorium, training rooms, a small canteen and technical rooms.
ERDF support
The building will have a gross above-ground floor area of about 9,000 m², plus several basements which will mainly be used for parking.
The call has been launched within the framework of the ‘mediapark.brussels Activation’ project implemented by the SAU-MSI in the context of the ERDF Operational Programme 2014-2020 of the Brussels-Capital Region.



