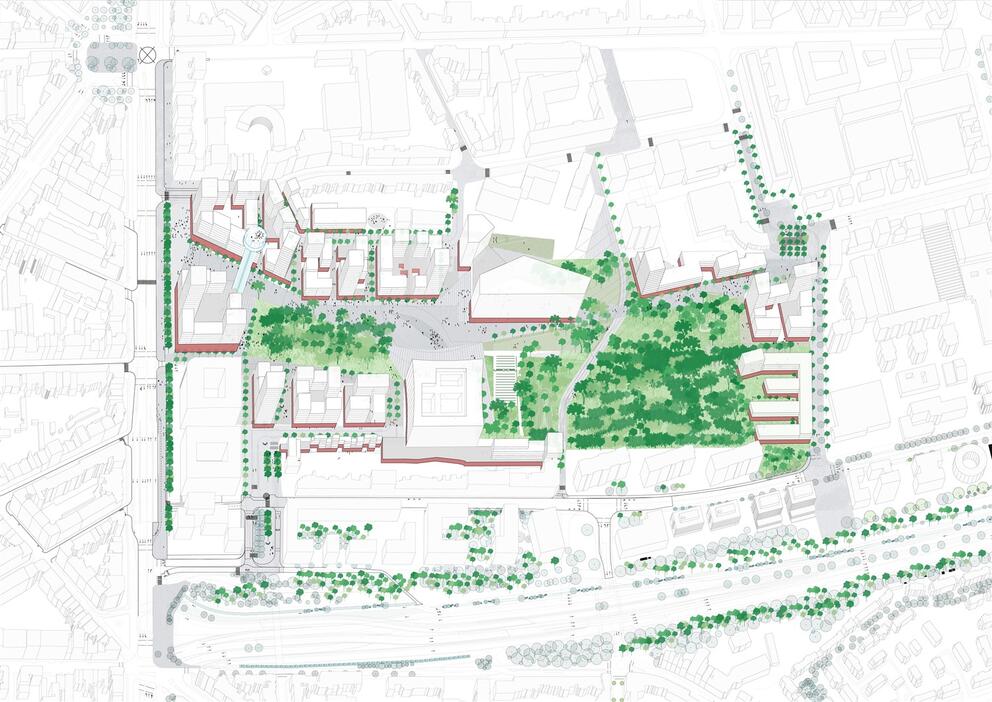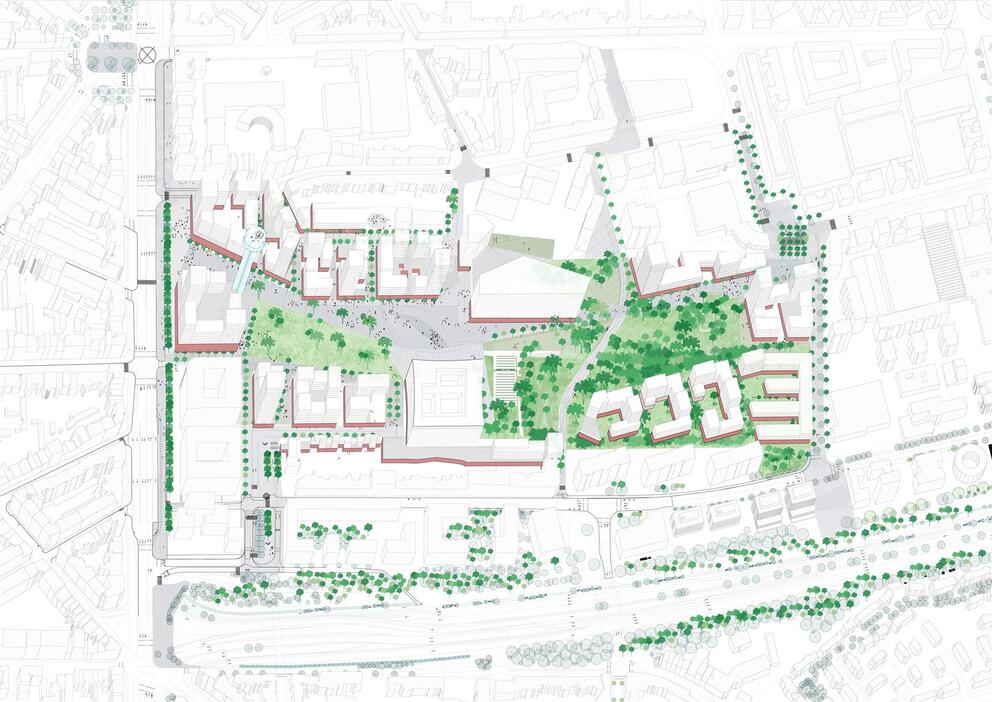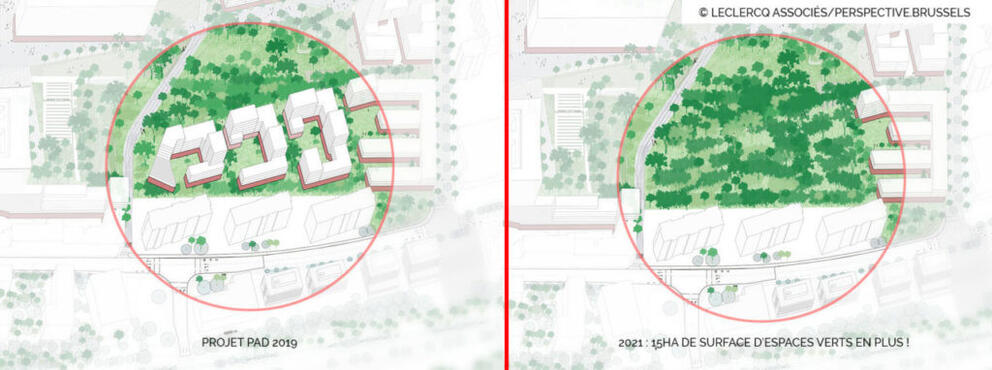Mediapark.brussels PAD-RPA: Region modifies plans without giving up on its ambitions
On 17 June 2021, the Brussels Government approved modifications to the draft PAD-RPA (territorial development plan) for mediapark.brussels, in response to the 2019 public consultation and the opinions of the bodies and municipalities sought in this context. Two main principles guide this new version of the plan: more public spaces and a decrease in building size and density. The amended plan will be presented for public consultation by the end of the year.
In 2017, the Brussels Region signed the purchase deeds for the Reyers sites belonging to RTBF and VRT. Managed by perspective.brussels, the urban project ‘mediapark.brussels’ is a proposed redevelopment of the public television broadcasters’ site as a diverse district focused on media-related activities. The idea behind opening up this urban enclave to the city is to bring attractive new features to the area: a spacious public park, affordable housing and local amenities and shops.
After the draft PAD-RPA for mediapark.brussels received its initial approval in spring 2019, a public consultation followed. Some 400 responses were received from consultative bodies, municipalities, local residents and non-profit organisations such as BRAL, Inter-Environnement Bruxelles and the Mediapark Local Committee.
Following the participatory phase of the public consultation, the Brussels Government has not called into question the plan’s initial objectives, but proposes a proactive adjustment.
- Nearly 50% of the site dedicated to public spaces and the development of a new, open urban park. Of the 20 hectares of the RTBF-VRT site, 40% (8 hectares) was already allocated to public space when the PAD-RPA received its first reading and was submitted to a public consultation. The new government decision means that the initial park of more than 8 ha will be enlarged by a further 1.5 ha through the elimination of three building zones in the south-east of the site and the preservation of more of the existing wooded area.
- Affordable housing. In addition to the increase in the area of the urban park, the Region’s initial ambition of building some 2,000 homes has been downsized to around 1,600 homes (38% of which – just over 600 homes – will be social housing). This in turn limits the plan’s environmental impact. The built area will decrease by 43,000 m², with the elimination of Blocks I, J and K (see illustration) and the reduction of the size of certain buildings. The reduction of maximum authorised heights in some building zones in the plan will ensure that the new constructions are integrated better into the existing district. The existing buildings on Rue Colonel Bourg will become the park’s fourth façade.



