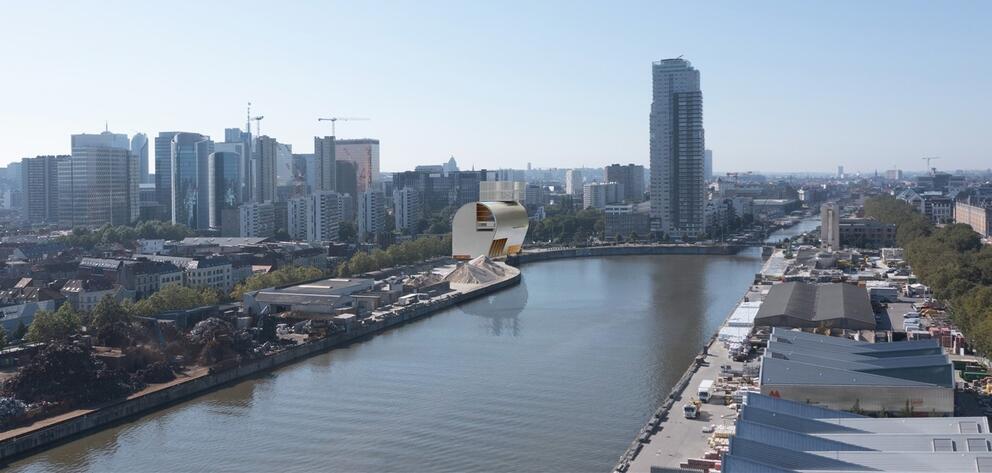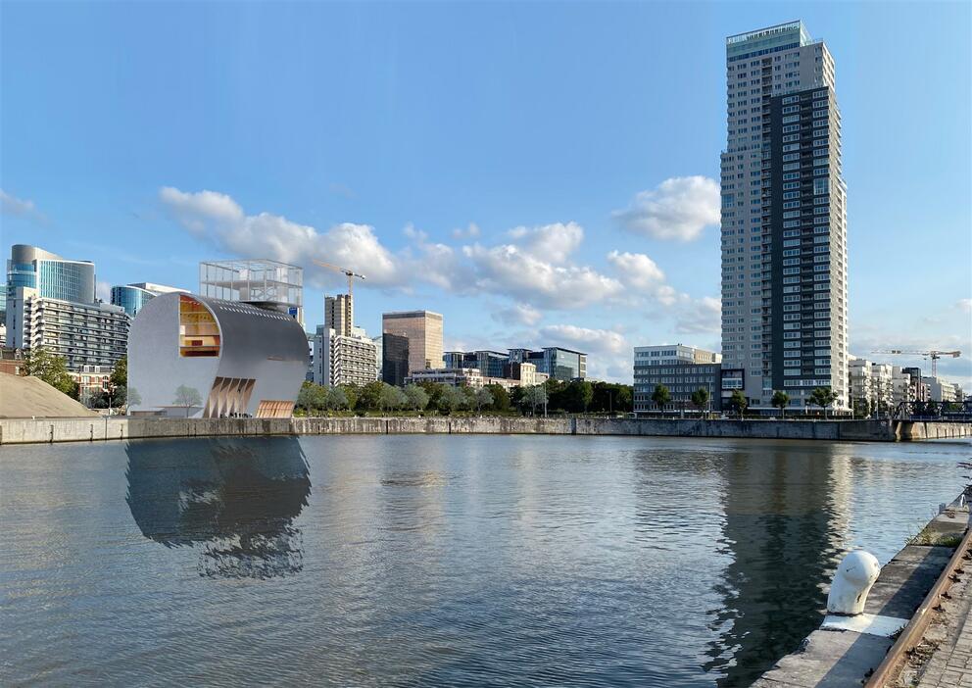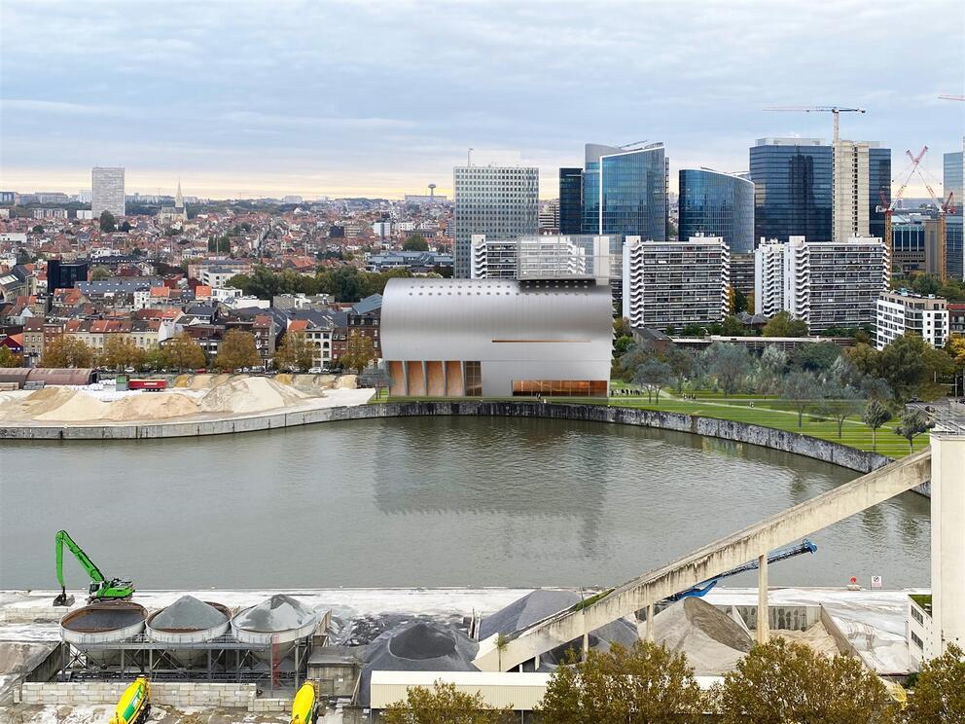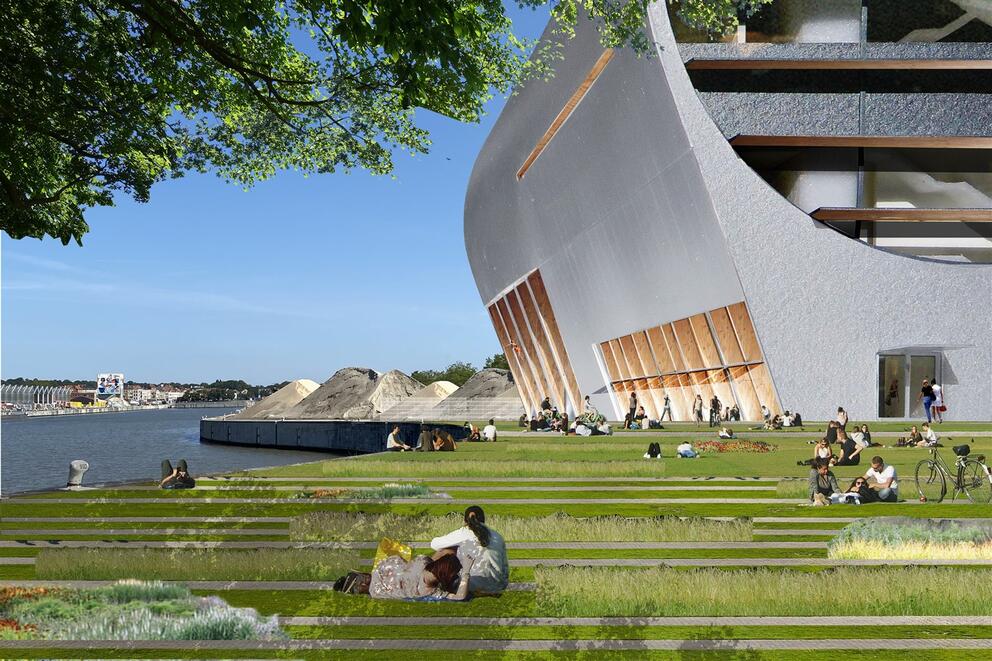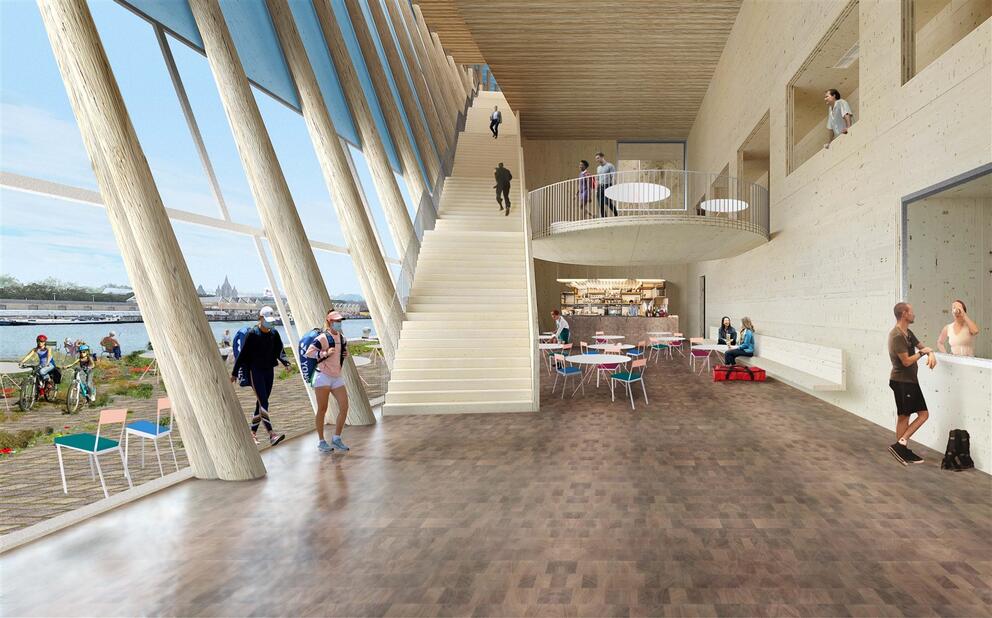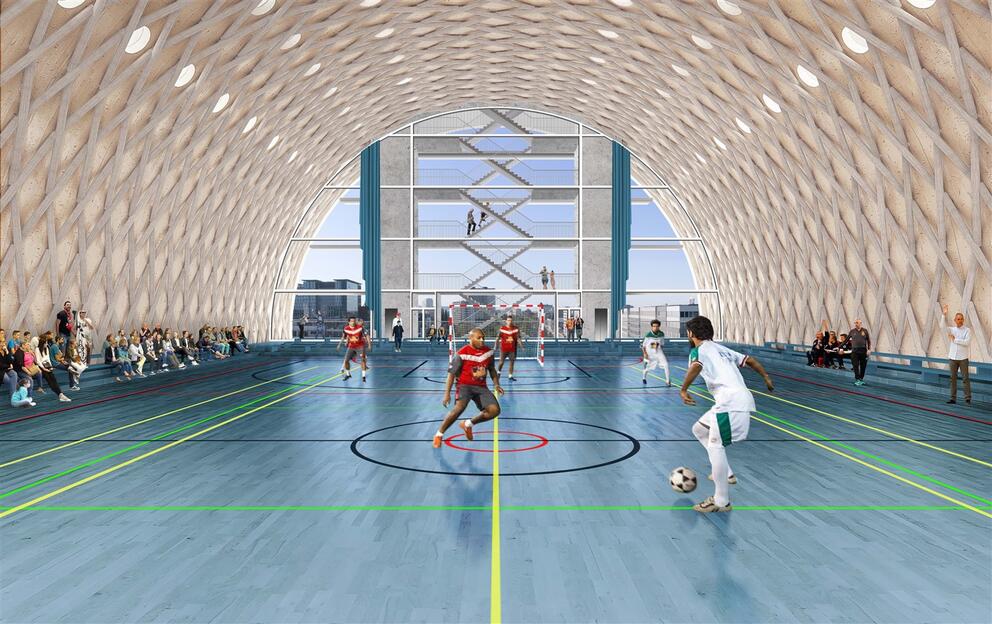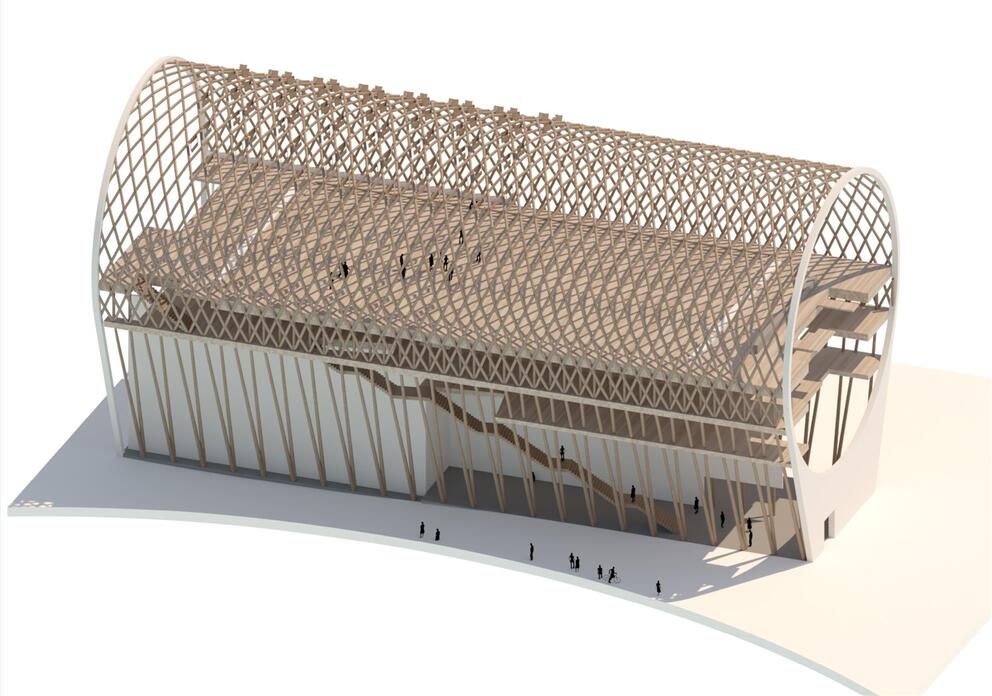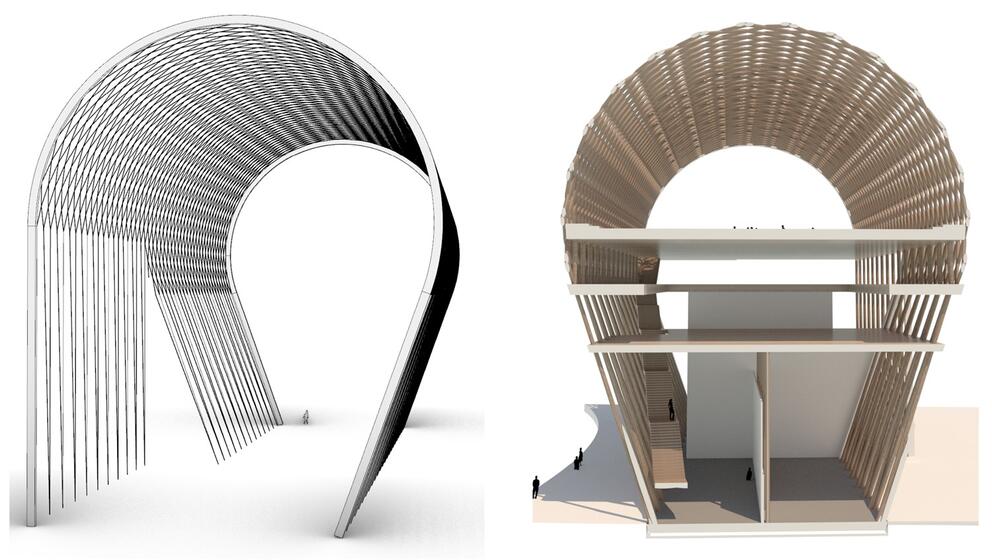Region presents plans for ‘sports tower’: future sports facility at Quai des Armateurs
Minister-President of the Brussels-Capital Region Rudi Vervoort, Mayor of the City of Brussels Philippe Close, Alderman Benoit Hellings and director of the Urban Development Corporation Gilles Delforge today presented the plans of an architectural consortium consisting of BEL architecten, CRIT. architecten and Bureau d’études Weinand for a regional sports facility to be built between Quai des Armateurs and Allée Verte, by the Canal, on land made available by the Port of Brussels. The sports hub, with an approximate total floor space of 5,400 m² on a site measuring around 2,600 m², will be constructed within the framework of Urban Regeneration Contract 1 ‘Citroën-Vergote’ (CRU1). It will include a multipurpose sports hall, a gymnastics hall, a climbing hall, a number of padel courts and a cafeteria.
Minister-President Rudi Vervoort commented: ‘This emblematic project of the first wave of Urban Regeneration Contracts (CRUs) offers a response to the lack of sports facilities for people in this part of Brussels and more broadly for the entire population of Brussels. It also aims to bring new life to this area between the Canal and the Quartier Nord by attracting a more diverse public.’ It complements other ongoing projects along the Canal, in particular the creation of Béco Park, the redesign and extension of Maximilien Park, the redevelopment of the Monument to Labour esplanade and the creation of cultural facilities such as the future new concert hall of Magasin 4 and the Museum of the Kanal-Centre Pompidou.’
The budget for this regional project is some 17 million euros, financed by the Region, in particular within the framework of CRU1. The submission of the planning application is scheduled for the fourth quarter of 2022.
The regional government has given the project management role to the Urban Development Corporation (SAU), which is thus responsible for seeing the project through to completion. Once constructed, the facility will be managed by the City of Brussels.
Mayor Philippe Close expressed his delight: ‘We regard this project as essential, as this is a district which has undergone real change in recent years. We are also pleased to be working with the Region on the further development of our “10-minute city project” by the Canal. The thinking is that community facilities will raise the quality of life for local residents. Housing, a school, a nursery, public transport and now a sports facility will make this a nice quiet area that is pleasant to live in.’
From among 58 applications, an architectural consortium consisting of BEL architecten, CRIT. Architecten and Bureau d’études Weinand was selected following the European public procurement process launched by the SAU in January 2021 to appoint the multidisciplinary team responsible for designing and monitoring the construction of this sports facility.
Gilles Delforge, the director of the SAU, explained: ‘This building will symbolise several developments in Brussels: the use of wood in its construction is indicative of the Region’s and the SAU’s ambitions in terms of sustainability; its height of 37 metres and division into several levels make it a “sports tower”, exemplifying the effort to achieve compactness in order to make the best use of the available ground area; and its appearance will embody the revitalisation of the districts next to the Canal. The number of high-quality applications that the SAU received in this public procurement process demonstrates the interest generated by this ambitious regional project to revitalise a site that’s unknown to the vast majority of Brussels residents. This bodes very well for the development of the Canal Area, where the SAU is involved in other large-scale public facilities projects such as the development of the slaughterhouses site, the fire stations and the future Magasin 4 concert venue.’
Yassine Akki, the president of the Port of Brussels, stated: ‘I’m delighted at the implementation of an iconic project next to the waterway and specifically at Vergote Dock, whose key role in supplying the city sustainably is well known. Thanks to the construction of this new sports facility at the edge of the Port area, made possible by the signing of a long-term lease between the Port and the Region, we are further promoting the functional diversity that is one of the main objectives of the Canal Plan, in which the Port is a key player.’
The architects explained: ‘The aim of this public architecture project is to create an ideal sports centre. It has been coherently designed on the basis of precise and rational plan, with a wooden frame and a logical sequence of facilities for different sports. The sports tower is generously bathed in natural light. It is compact, recognisable and very much designed with its users in mind. It should serve as an inclusive catalyst for the Region, the Canal Area and the surrounding urban districts. Through an effective combination of the required features and by deliberately opting for a small footprint, we ended up with a compact, curved volume standing 37 metres tall, with minimal development of the façade. On the side of the city centre and the future Place des Armateurs, the sports complex presents its recognisable gable, which is also the main entrance. The great œil-de-boeuf window over the entrance clearly reveals the structure of the complex and its dynamic circulation. Inside, a large public staircase made of wood connects the entrance hall to the public café, the climbing hall, the gymnastics hall and the panoramic multi-sports hall. This sports hall is a unique urban space that receives plenty of natural light so as to minimise the use of energy-intensive artificial lighting. For the wooden load-bearing structure, entire tree trunks will be used without any loss of material. Thus, the frame of the 650-seat multi-sports hall will be entirely of wood – a unique sports facility in and for Brussels. The sports tower is a concentrated urban project. The building is intended to be a healthy urban “moment”, combining a striking design with social, technical and ecological excellence. Its architecture will be surprising, whether viewed close-up or from a distance, making this a recognisable and iconic structure in a Brussels panorama that sets a high standard.’
- BEL architecten is a Brussels architectural firm founded by the engineers and architects Jeroen Beerten and Tom Louwette. BEL makes no secret of its preference for public projects where people have the opportunity to meet. Every BEL building is the result of a thorough quest for the ‘ideal building’ for a particular set of requirements. This results in interesting and stimulating buildings, with architecture of great formal power, that get straight to the point without any fuss. (www.bel-architecten.be)
- CRIT. architecten is an architectural firm based in Brussels, run by Peter Swinnen and Anne Judong. Its architectural projects seek to address social opportunities and political issues. With cultural precision and clear design strategies, CRIT. advocates a non-dogmatic architectural approach. (www.crit.cc)
- Bureau d’études Weinand. The architect and civil engineer Yves Weinand is one of the best-known researchers in contemporary wood construction. The founder of the Bureau d’études Weinand, he has, since 1996, designed and worked on many emblematic wooden buildings, such as the Saint Loup Chapel, the new Vaudois Parliament or, more recently, the Pavillon de Vidy in Lausanne. Yves Weinand has been a professor and head of the IBOIS Laboratory for Timber Constructions at EPFL since 2004. (www.weinand.be)

