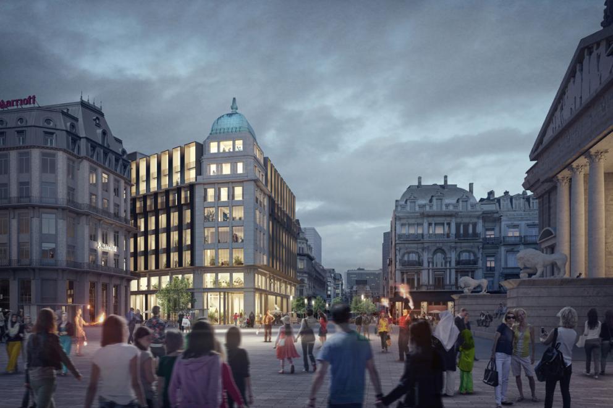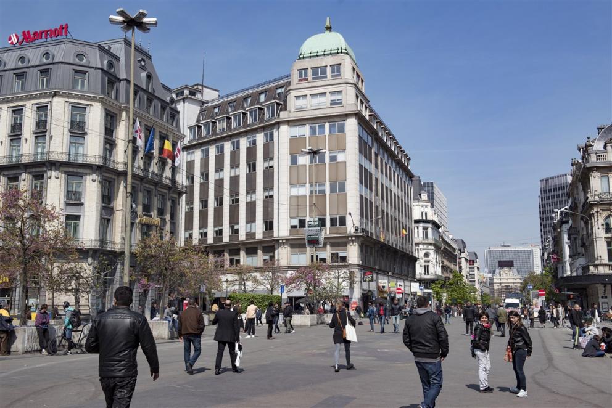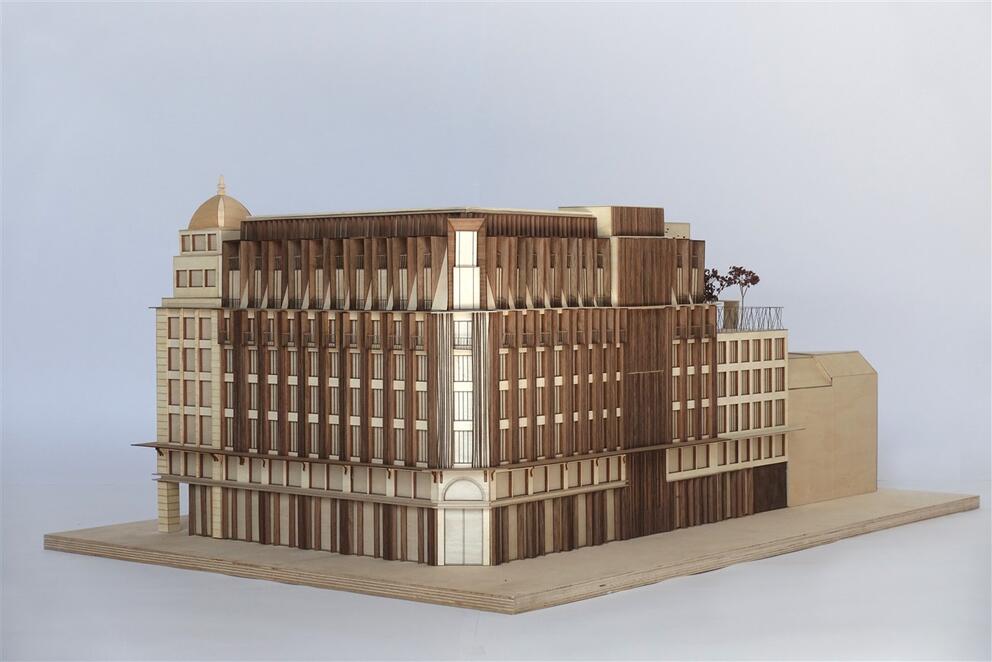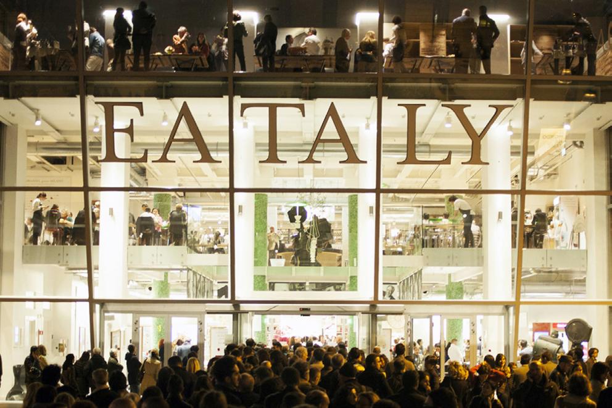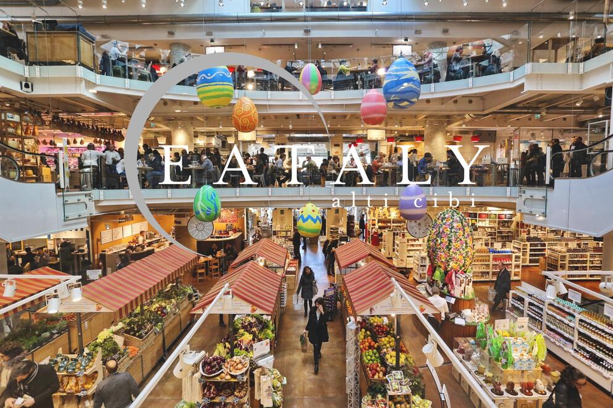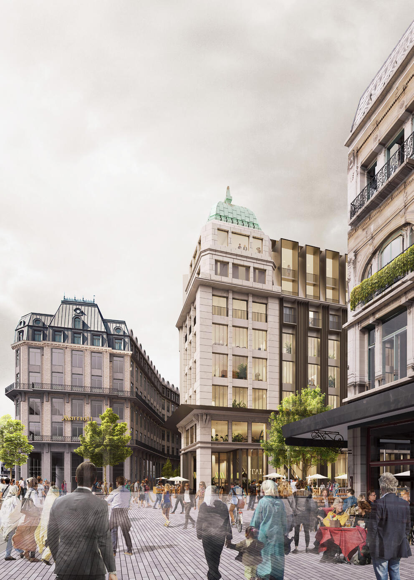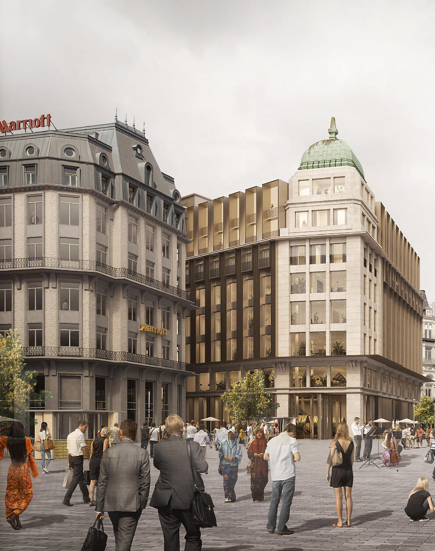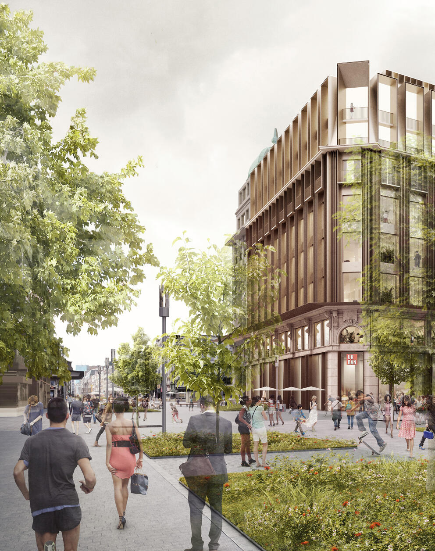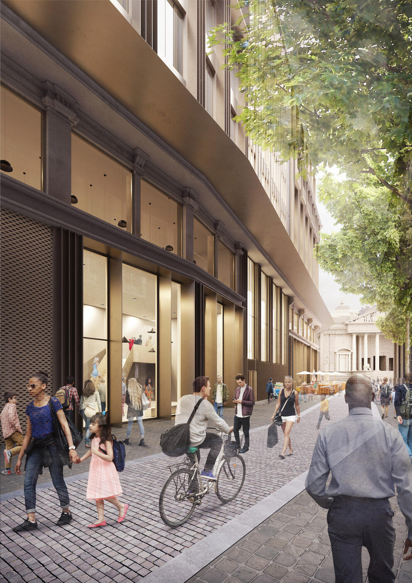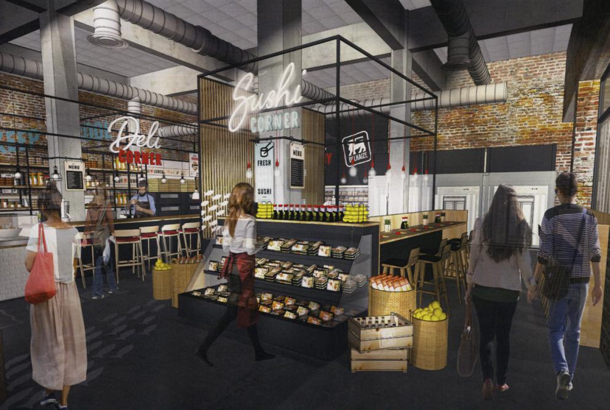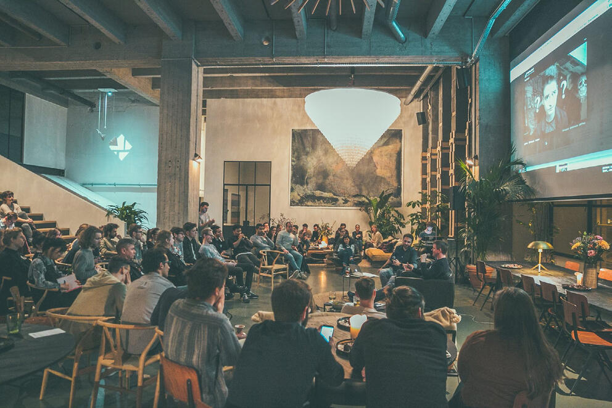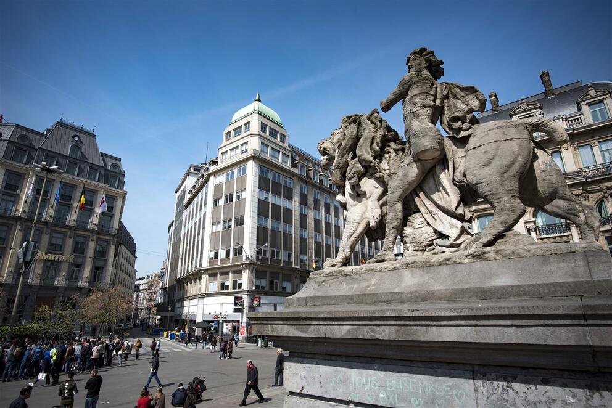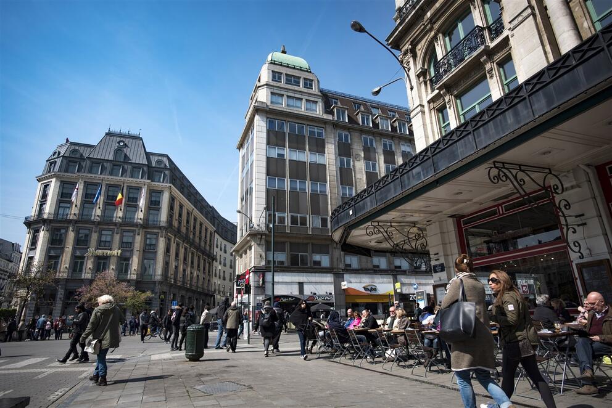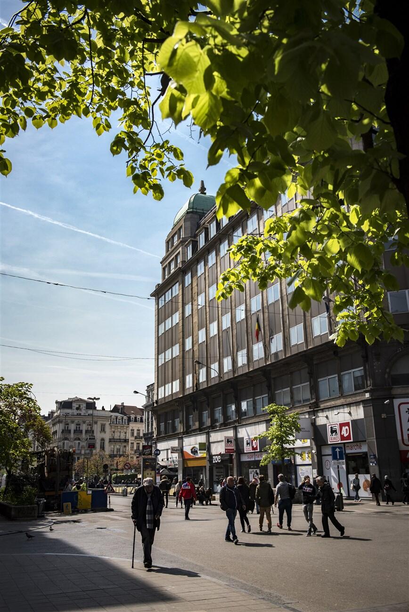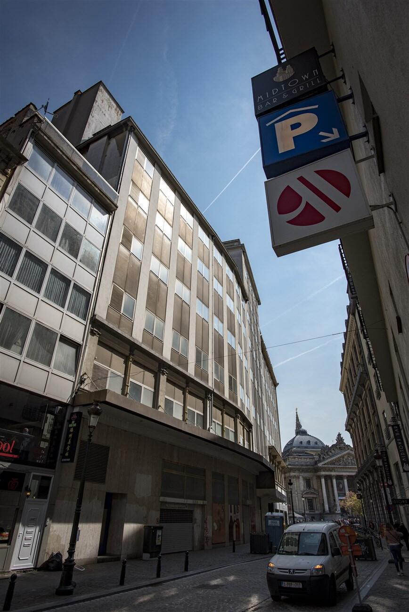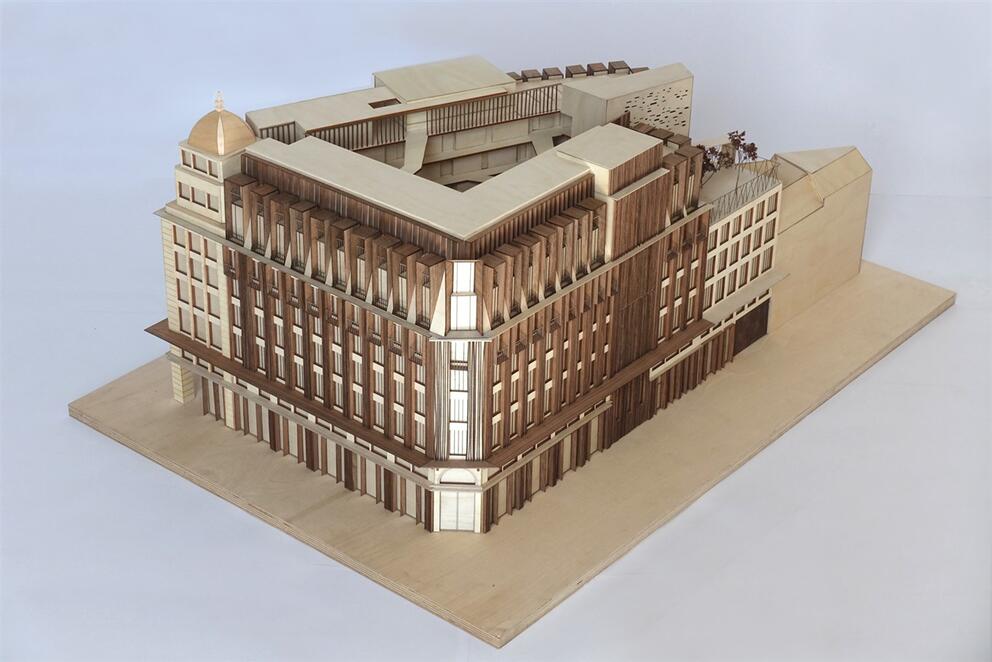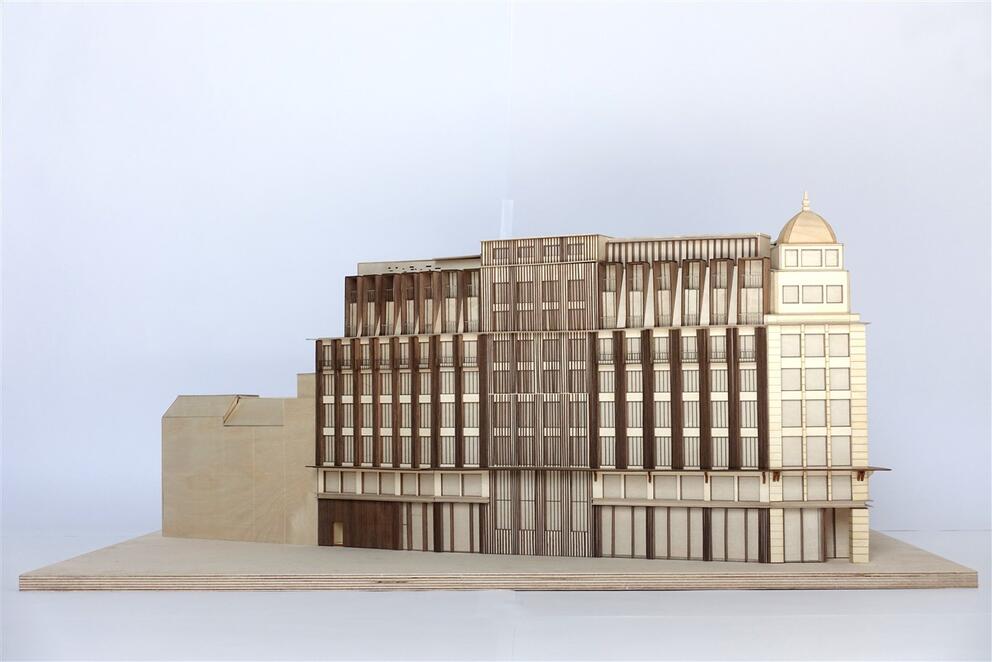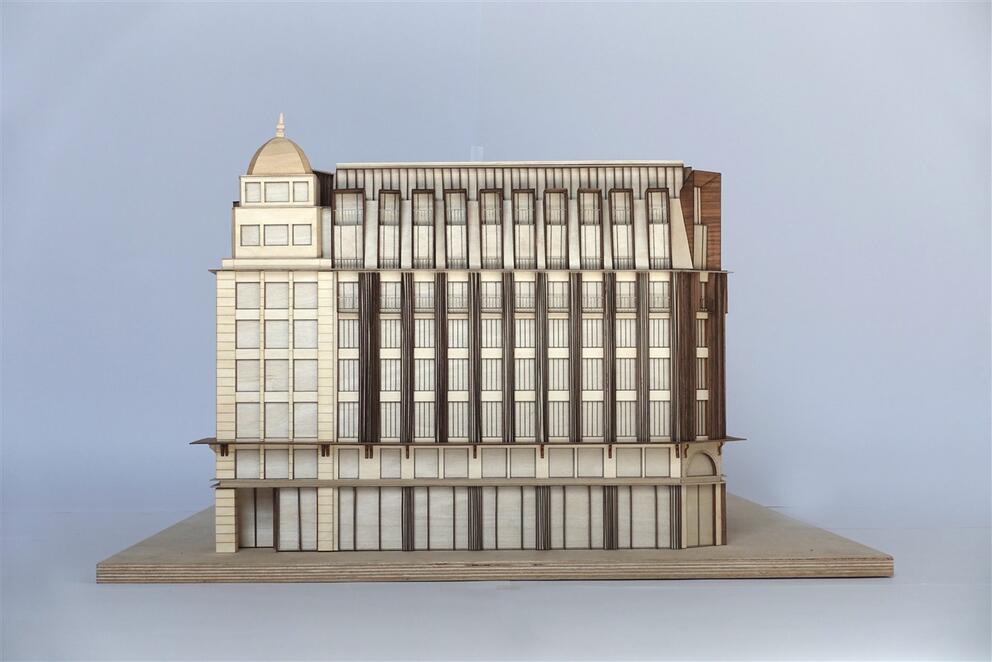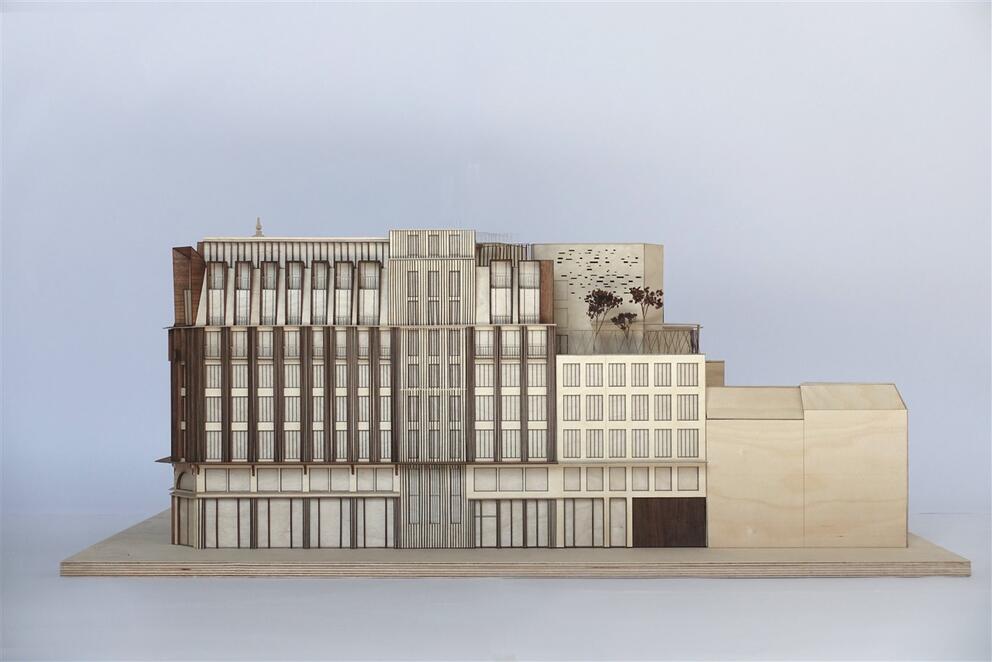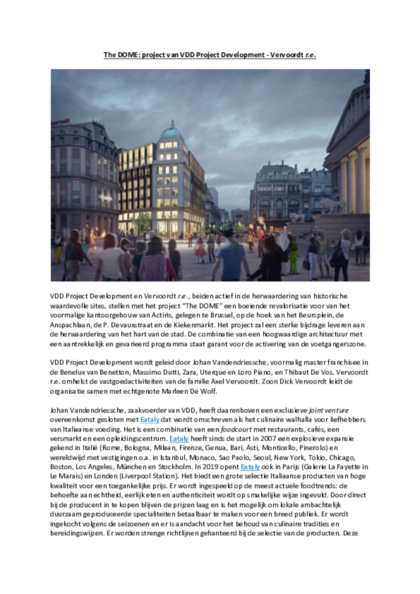The buyer of the former Actiris building is known
The Government of the Brussels-Capital Region has today instructed the Urban Development Corporation (SAU-MSI) to finalise the sale procedure with the selected consortium.
The decision was taken on the proposal of the SAU-MSI, which the Brussels Government had tasked with launching the procedure for the sale of this 19,000 m2 building of regional importance. Located opposite the Bourse, it occupies more than half of the triangular block formed by Boulevard Anspach, Rue Paul Delvaux and Rue du Marché aux Poulets.
The Minister-President of Brussels, Rudi Vervoort, stresses that ‘Through its choice of this conversion project, the best of the various high-quality tenders received by the SAU-MSI, the Region will contribute to the redevelopment of the city currently being carried out by the City of Brussels. It will do so in particular through the establishment of an Eataly marketplace on the ground floor, but also through the mix of functions on the building’s seven upper floors. I am delighted at the SAU-MSI’s promptness: in a total of just under a year, it has completed all the phases of the procedure for the sale of this building, which is subject to conditions in view of its strategic location in the city centre.’
The SAU-MSI published the specifications of the sale subject to conditions on 19 June 2017. From the 16 applications received by the closing date, 31 August 2017, it selected five potential buyers on 30 October 2017. Three of these went on to submit a detailed plan by the March 2018 deadline. Gilles Delforge, the director of the SAU-MSI, emphasised ‘the high quality of the three submitted plans, in terms of both programming and architecture.’ He explained that ‘In the course of the procedure’s different phases, in consultation with a series of regional authorities and with the City of Brussels, the SAU-MSI has taken into account, as well as the purchase price, criteria relating to know-how and experience, urban vision, architectural quality, sustainability, a well-structured occupancy programme, functional diversity, the commercial offer, the activities in the building, the realism of the conversion schedule and so on.’
Philippe Close, the Mayor of the City of Brussels, said: ‘I welcome this decision of the Regional Government, which opens up promising prospects for this important location at the heart of our city centre’s Boulevards. The commercial offer and shop windows on the ground floor and the housing on the above-ground floors in this conversion project will enhance the attractiveness and friendliness of our city centre, which is currently in the midst of redevelopment.’
The DOME: the plan put forward by VDD Project Development - Vervoordt r.e
With their project The DOME, VDD Project Development and Vervoordt r.e., both of which are active in the renovation of sites of historical interest, are proposing an ambitious upgrade of the former Actiris building which will play an important part in the revitalisation of the city centre. The combination of quality architecture and attractive programming is sure to bring a new vibrancy to the city centre’s Boulevards.
Johan Vandendriessche, manager of VDD, has signed an exclusive joint venture agreement with Eataly, which is described as ‘a paradise for lovers of Italian food, combining a food court with restaurants, cafes, a fresh produce market and a training centre.’ Eataly will be located on the ground and first floors, with terraces along Boulevard Anspach. The commercial offer will be complemented by a Delhaize with a new urban concept on the ground floor and a traditional supermarket in the basement.
A contemporary programme of housing and economic activities is planned for the upper floors. The co-working space will be run by Fosbury & Sons. The building’s dome will be open to the public and will offer a unique view of the city.
The developers have joined forces with renowned architects Coussée & Goris. In its proposal, the team reinterprets the Haussmannian architecture which is so typical of the city's central boulevards, restoring a strong architectural identity to the building. The vertical elements will be accentuated, the mansard roof replaced by slender dormer windows, balconies created under the cornices, and the awning strongly emphasised. Historical elements like the dome will also be restored to their full glory. Rue Marché aux Poulets, the part of the block with less architectural value, will be replaced by a new building.
The project aims to operate without any reliance on fossil fuels, making optimal use of the energy available on the site in combination with some innovative techniques.
In view of the excellent public transport links, there will be no parking, except for five spaces for shared electric cars, but the building will be amply equipped with bike parking facilities.
Before the work starts
Pending the necessary authorisations for its conversion, a temporary occupancy is planned for a large part of the block. VDD Project Development and Vervoordt r.e. have signed an agreement on this with Entrakt, which will place the emphasis on a temporary occupancy that is both compatible with the building and adapted to the site’s future development.
In the next part of the procedure, the SAU-MSI will accompany the buyer, which must submit a planning application within nine months, until planning permission is actually obtained, which should happen by the end of 2020.
The reopening of the fully renovated building is scheduled for 2023.

