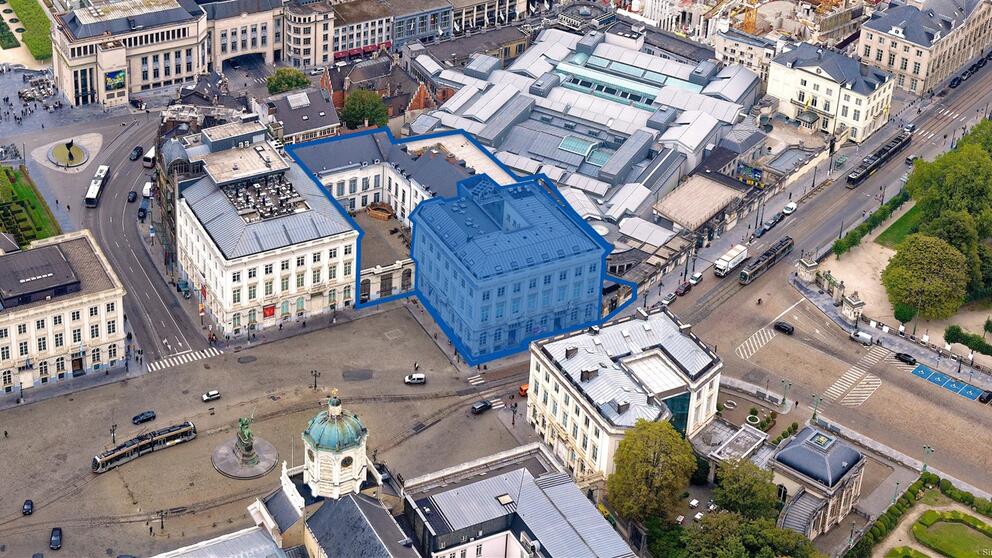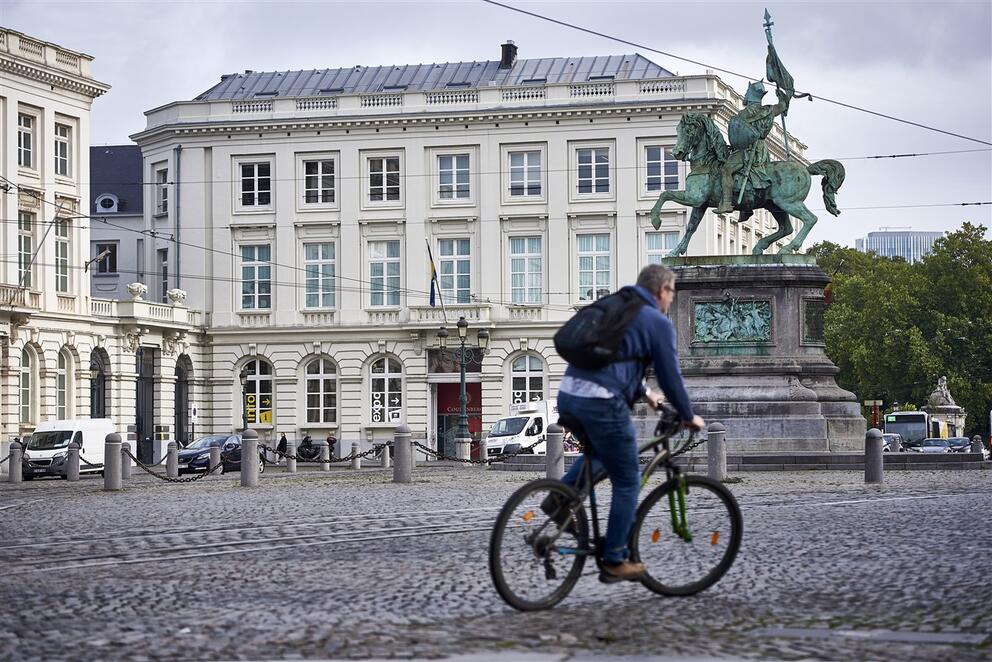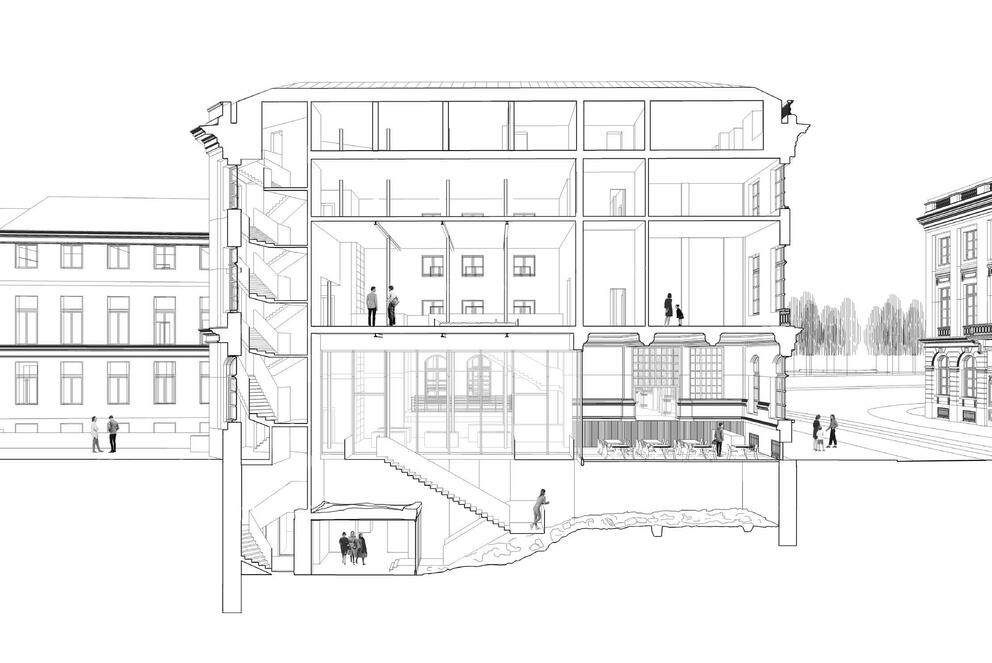SAU appoints Atelier d’Architecture Pierre Hebbelinck to reconfigure the ground floor of BIP on Rue Royale
The Urban Development Corporation (SAU), in consultation with Beliris, has appointed Atelier d’Architecture Pierre Hebbelinck as project designer for the reconfiguration of the ground floor of Brussels Info Place (BIP), 2-4 Rue Royale, 1000 Brussels.
The plans of Atelier d'Architecture Pierre Hebbelinck were selected by the SAU through a public procurement process launched in April 2020, which attracted 14 applications; three of the applicants were shortlisted in August 2020 and invited to submit a preliminary design.
Three partners, the Brussels Region, the SAU and Beliris, have signed a memorandum of understanding on the renovation of the ground floor of 2-4 Rue Royale, i.e. the buildings in the complex located the corner of Place Royale and Rue Royale. Beliris, the federal public contracting authority for Brussels, will finance the preliminary design studies and the studies for the planning application.
Located next to the Royal Palace, the complex of Brussels Info Place, or BIP, belongs to the SAU and serves as a showcase for the Brussels-Capital Region. Among other things, it houses the offices of visit.brussels and the permanent exhibition ‘experience.brussels’ and is used for the weekly gatherings of the regional government. The SAU will also be constructing a modular building on adjacent land to accommodate LE CHAT cartoon museum.
The purpose of the renovation is to create a main entrance on Place Royale, develop a new reception and catering area and create better connections between the building’s different functions. The planned restructuring of the premises will also provide a solution to the lack of visibility of these functions from the public space, improve the building’s general accessibility, especially for those with reduced mobility, and route people’s movements within the building more clearly.
Minister-President Rudi Vervoort emphasised that ‘the reconfiguration of this building’s ground floor will reinforce the role played by the BIP complex as a showcase for the Brussels Region. It will do so both by creating a more visible entrance on Place Royale and by making the reception area a shared facility for visit.brussels, the permanent exhibition experience.brussels, the underground archaeological remains of the Palais du Coudenberg and the various events held in the former ticket office or Salle des Guichets.’
Gilles Delforge, director of the SAU, explained that ‘The plans of Atelier d’Architecture Pierre Hebbelinck offered the closest fit with the procurement selection criteria, including the added value that the project will bring to the existing building and the compatibility of the proposed work with the heritage value of the building, which is part of a listed complex. The winner has also been appointed through another procurement process as project designer of the building that the SAU is to construct on the land adjacent to the BIP buildings to accommodate LE CHAT cartoon museum; this will help ensure the optimal coordination of these two projects relating to an architectural ensemble of buildings that are steeped in history and closely linked to one another.’
On the basis of the preliminary design for which it was selected, Atelier d’Architecture Pierre Hebbelinck will now develop the design for the reconfiguration of the ground floor of BIP. The SAU plans to submit the planning application by the end of 2021 and to start work in 2023.
Architect Pierre Hebbelinck explained that ‘Our architectural proposal for the overhaul of BIP is based on an in-depth historical study. This has led us to interpret the interior space of the reception area as a palimpsest of historical layers from the 12th to the 21st century. As the section drawing shows, visitors will be immersed in this physical historical narrative: sight lines will direct their gaze both downwards towards Ruelle Isabelle and the remains of the old palace and chapel and upwards, with the space being opened up towards the first floor to encourage visits to experience.brussels. Visitor access will be on the same level as Place Royale. This will ensure that access to this vast showcase of Brussels is non-discriminatory, but also make this unique location more comprehensible. There is no other location in Brussels that offers such a vivid insight into the stories of the city's development. It is rare to find this type of layout in a visitor centre in Europe. The Palace of Charles V itself refers to Europe as a geographical space. Our project calls for Place Royale to be activated as a quality space for users. The use of this spatial strategy to place emphasis on understanding the location’s political and cultural characteristics will enhance the symbolic role of this reconfiguration of the Palais du Coudenberg.’



