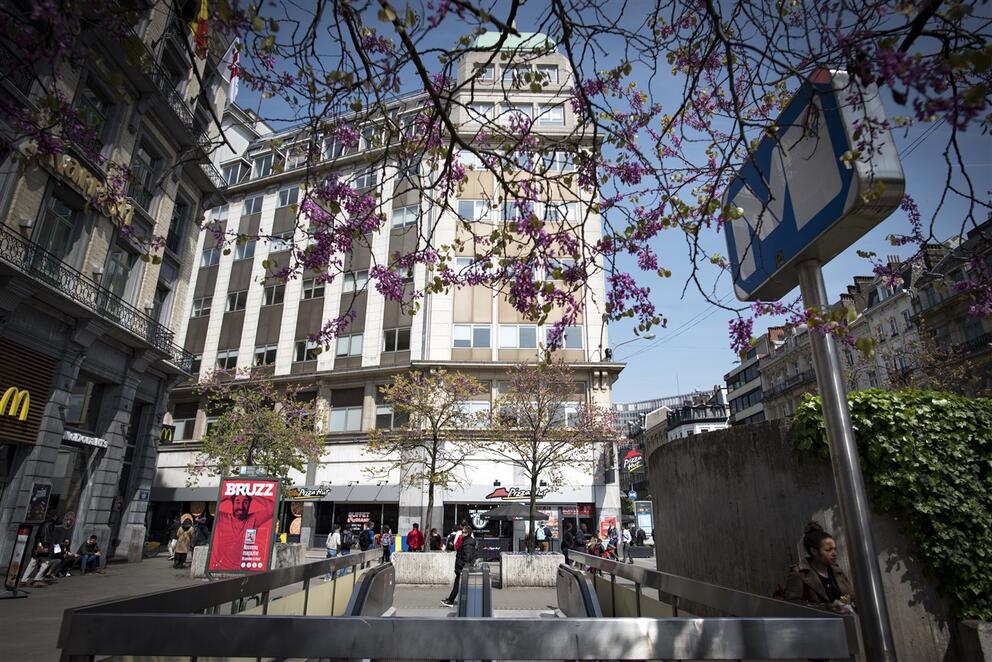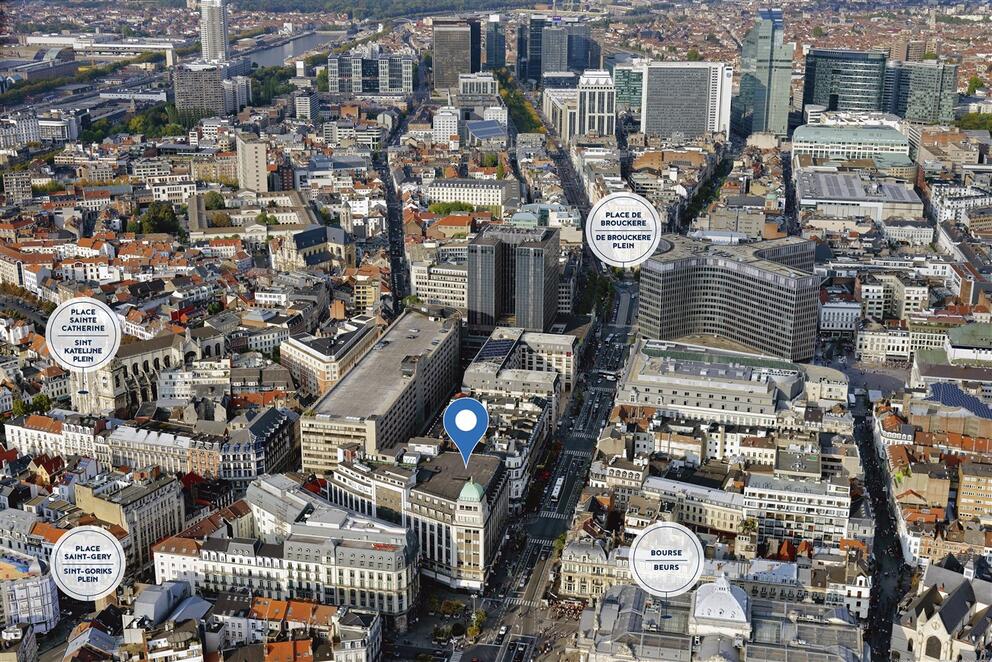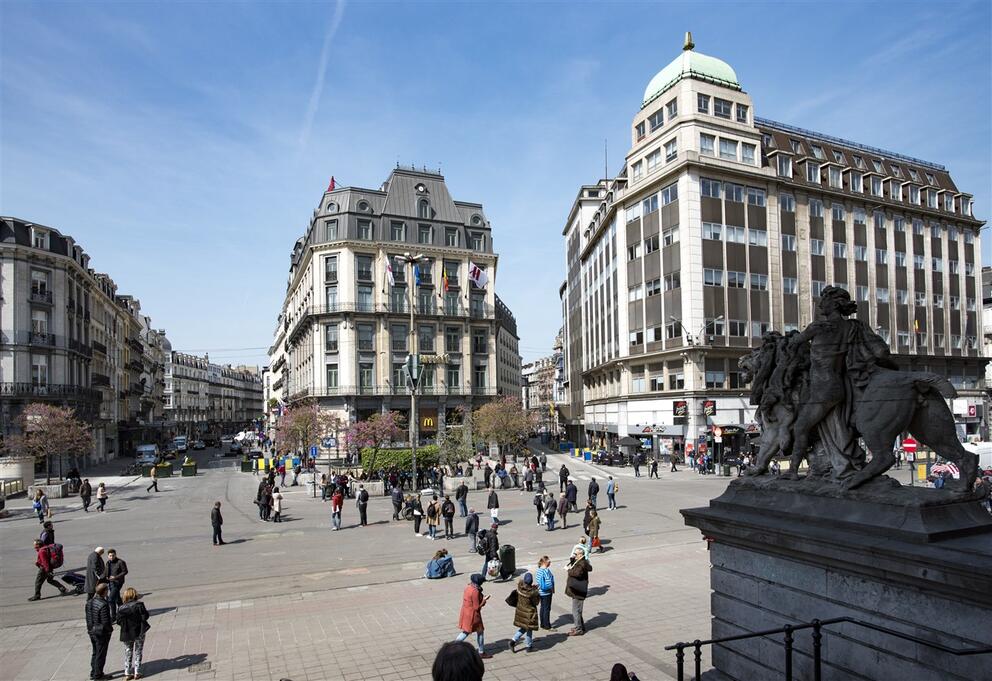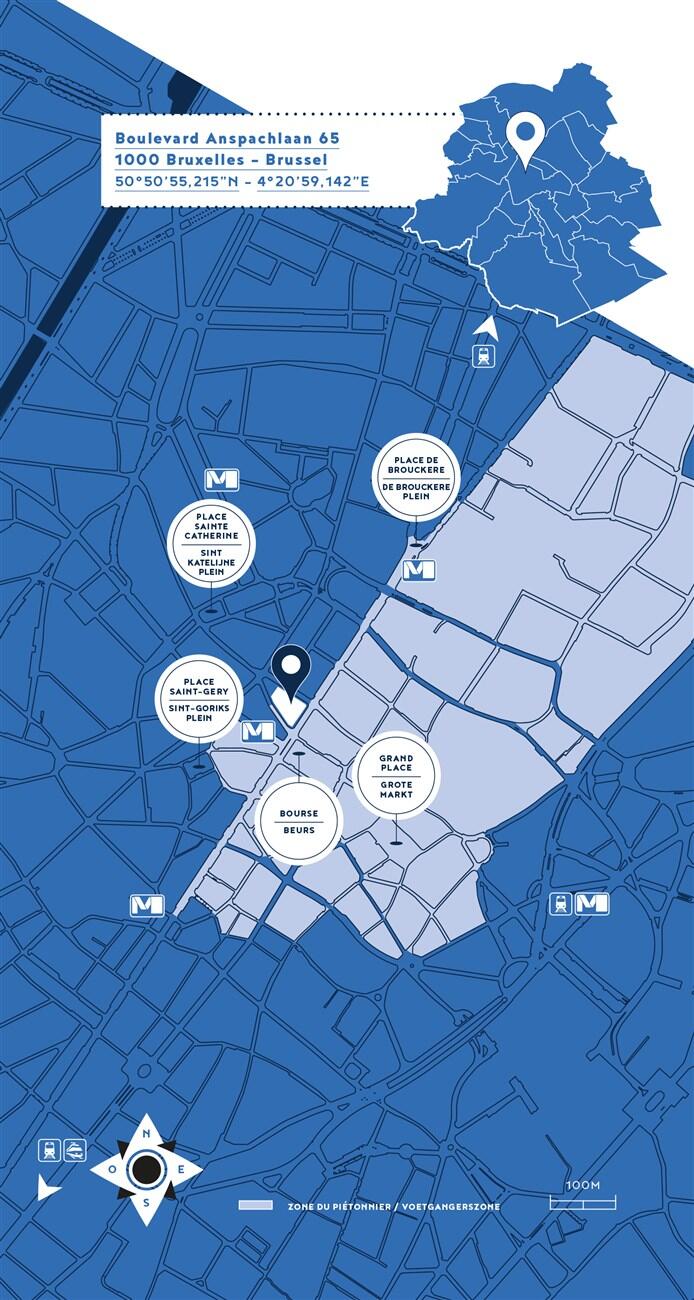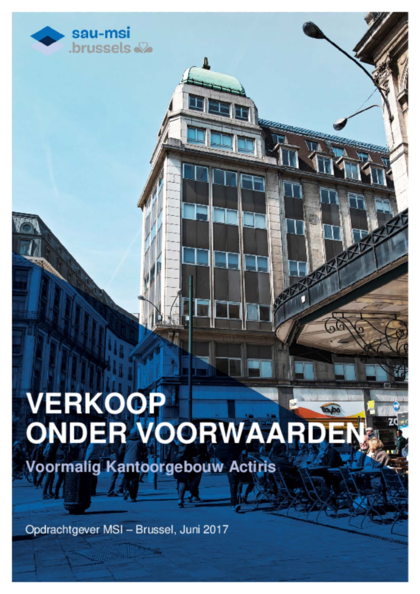Additional visit of the former Actiris building as part of the selling process
As part of the process of the ‘sale under conditions’ of the former Actiris Building, the Urban Development Corporation (sau-msi.brussels) plans an additional visit of the building on Wednesday 19th of July, 9.30 am.
- Please confirm your attendance by mail: e.fonteyn@sau-msi.brussels.
- Entrance to the building will be via Rue Marché aux Poulets.
- Latecomers will not be allowed to enter the building.
The SAU-MSI, acting on behalf of the Brussels-Capital Region, has launched on june 19th the procedure for the sale of this 19,000-square-metre building opposite the Bourse, the epicentre of the new pedestrian area.
The building, which was previously used by Actiris, occupies more than the south-east half of the triangular block formed by Boulevard Anspach, Rue Paul Delvaux and Rue du Marché aux Poulets in the heart of the city. It has seven floors above the ground floor, which is currently occupied by shops.
The procedure adopted for placing this regional building on the market is that of a sale subject to conditions. The SAU-MSI has been particularly careful to take account not just of the price offered, but of criteria relating to architectural quality, diversity of use and the liveliness of the building, given its strategic location.
Two-phase procedure
The procedure will be conducted in two phases. At the end of the first phase, a maximum of five prospective buyers will be short-listed, who will have the chance to submit a detailed proposal for the second phase.
In the first phase, the prospective buyers will be selected on the basis of the composition of their team, their track record and their vision for the redevelopment of the building. Given the very high architectural expectations in this location, it is important to appoint an experienced architect to carry off this exceptional challenge successfully and develop an ambitious and persuasive vision.
In the second phase, the prospective buyers will have to produce convincing plans that display a vision of urban development, expertise, architectural creativity, a concern for sustainability, a well-structured programme proposal and realistic planning.
Clearly, there must also be interaction with adjacent buildings and the pedestrian area. The building's conversion must help ensure an effective programme of development in connection with the ongoing reconfiguration of the city centre's boulevards. The building must have a strong urban presence.
The specifications are available in French here and in Dutch here. The supplements can be downloaded below.
The deadline for submission of applications for Phase 1 is 3 pm on 31/08/2017.
The attached documents and their supplements should be read as belonging together. In the event that there are contradictions between different sections or translations, prospective buyers are asked to inform the SAU-MSI, which will then provide the necessary clarifications.

